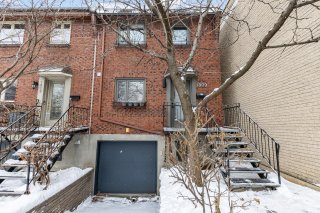 Overall View
Overall View 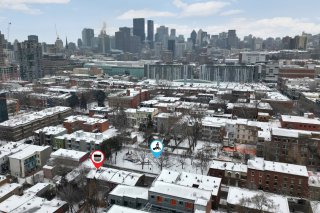 Frontage
Frontage 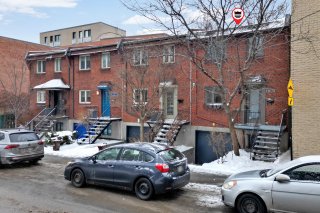 Backyard
Backyard  Backyard
Backyard  Hallway
Hallway  Dining room
Dining room  Kitchen
Kitchen 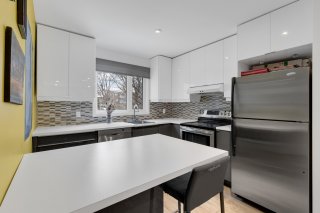 Kitchen
Kitchen  Dining room
Dining room 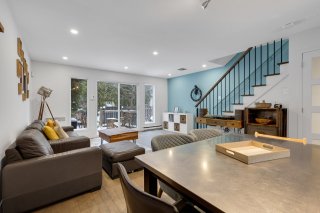 Dining room
Dining room  Dining room
Dining room  Living room
Living room  Living room
Living room 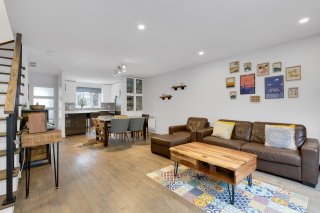 Living room
Living room 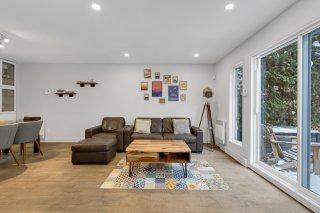 Staircase
Staircase  Washroom
Washroom 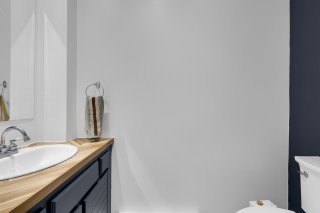 Staircase
Staircase  Primary bedroom
Primary bedroom  Primary bedroom
Primary bedroom  Bathroom
Bathroom  Bedroom
Bedroom 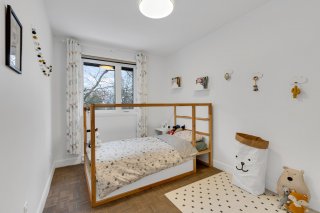 Bedroom
Bedroom 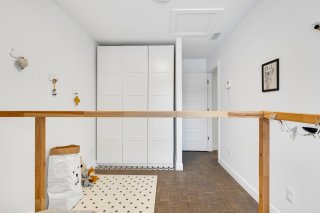 Bedroom
Bedroom  Bedroom
Bedroom 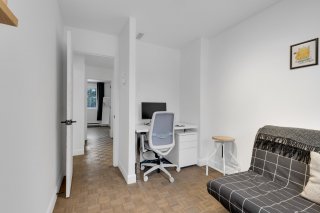 Staircase
Staircase  Family room
Family room 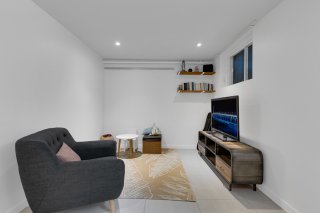 Family room
Family room 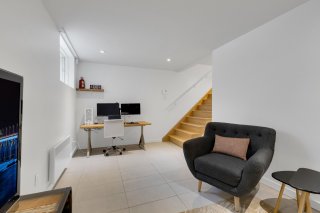 Laundry room
Laundry room  Overall View
Overall View  Frontage
Frontage 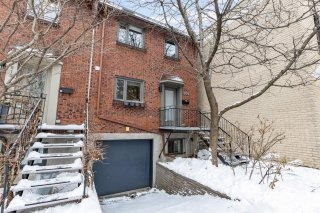 Overall View
Overall View  Overall View
Overall View  Overall View
Overall View 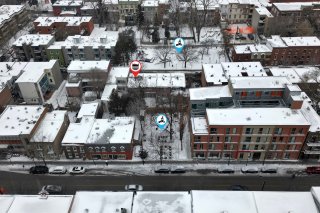 Overall View
Overall View 
Sold
Bedrooms 3
Bathrooms 1
Livable 100 MC
Year of construction 1984
1809 Rue St Timothée
Montréal (Ville-Marie), QC H2L - MLS # 21784827
Property Details
Description
Suburbia in the city!!! 1984 semi-detached cottage with concrete foundation. Renovated over the years and very well maintained. Cottage with 3 bedrooms upstairs and renovated bathroom. Ground floor with a superb open-plan living area and a full view of the east-facing garden. The kitchen has been renovated with a lunch counter and what can I say about the window above the sink overlooking the park!!! The basement features a family room for evenings out with friends or family, a laundry room and access to the garage. The garage can be used for storage and parking if your car isn't too tall. Welcome home!
This cottage is just a 6-minute walk from the Berri-UQAM
metro station.
On Atateken, Ontario and Ste-Catherine streets, you'll find
plenty of local shops for your daily errands.
2.5 km from Place Ville-Marie
0.5 km from Parc Lafontaine
2 km from Place Jacques-Cartier
Local elementary and high schools, Cegeps and UQAM nearby.
What's more?
Occupancy end of May 2025
Furniture for sale if needed.
| BUILDING | |
|---|---|
| Type | Two or more storey |
| Style | Semi-detached |
| Dimensions | 9.81x5.5 M |
| Lot Size | 143.4 MC |
| EXPENSES | |
|---|---|
| Energy cost | $ 1750 / year |
| Municipal Taxes (2025) | $ 4733 / year |
| School taxes (2025) | $ 597 / year |
| ROOM DETAILS | |||
|---|---|---|---|
| Room | Dimensions | Level | Flooring |
| Living room | 17.5 x 13.10 P | Ground Floor | Wood |
| Dining room | 13.10 x 7.7 P | Ground Floor | Wood |
| Kitchen | 9.10 x 9.9 P | Ground Floor | Wood |
| Washroom | 3.3 x 6.11 P | Ground Floor | Ceramic tiles |
| Hallway | 4 x 5 P | Ground Floor | Ceramic tiles |
| Primary bedroom | 14.1 x 9.9 P | 2nd Floor | Parquetry |
| Bedroom | 13.3 x 10.9 P | 2nd Floor | Parquetry |
| Bedroom | 9.1 x 7.3 P | 2nd Floor | Parquetry |
| Bathroom | 9.9 x 10 P | 2nd Floor | |
| Family room | 17.4 x 15.6 P | Basement | |
| Laundry room | 3.5 x 14.4 P | Basement | |
| CHARACTERISTICS | |
|---|---|
| Basement | 6 feet and over, Finished basement |
| Siding | Aggregate, Brick |
| Driveway | Asphalt |
| Proximity | Bicycle path, Cegep, Daycare centre, Elementary school, High school, Highway, Park - green area, Public transport, University |
| Window type | Crank handle, Sliding |
| Roofing | Elastomer membrane |
| Heating system | Electric baseboard units |
| Heating energy | Electricity |
| Landscaping | Fenced, Landscape |
| Garage | Fitted, Heated, Single width |
| Parking | Garage, Outdoor |
| Cupboard | Melamine |
| Sewage system | Municipal sewer |
| Water supply | Municipality |
| Foundation | Poured concrete |
| Windows | PVC |
| Zoning | Residential |



