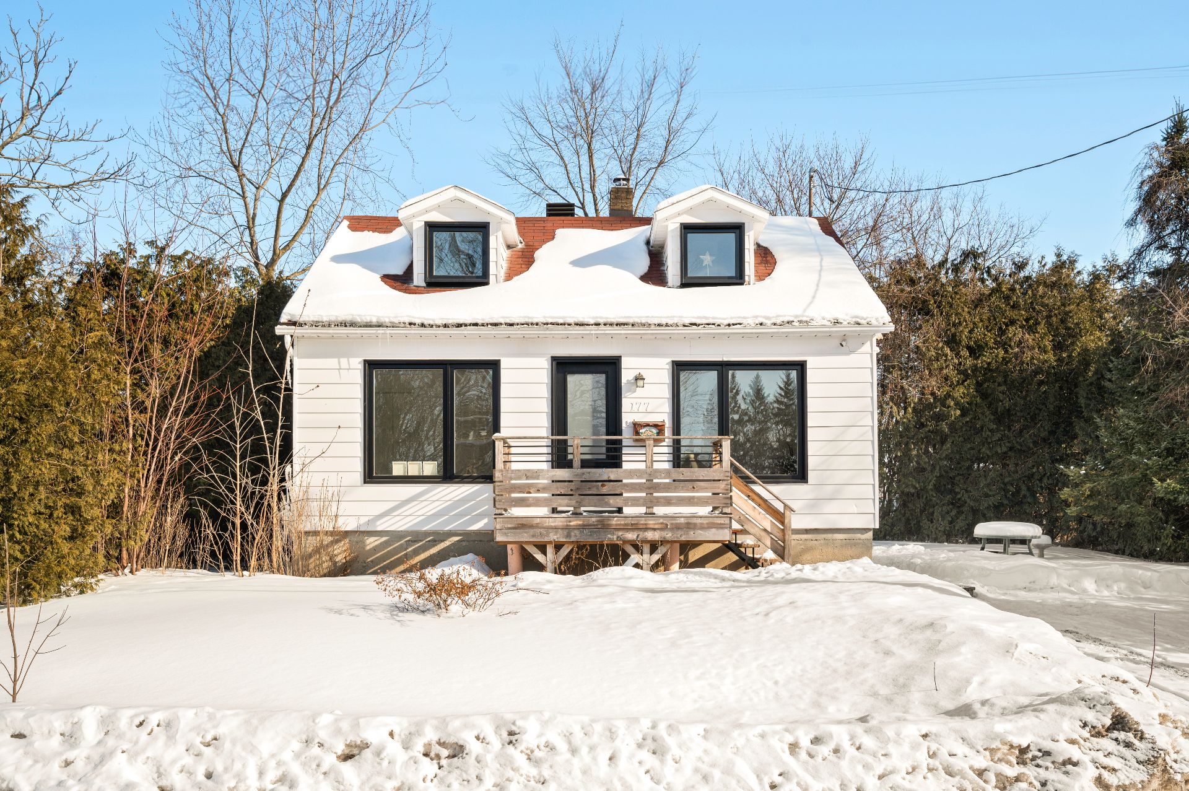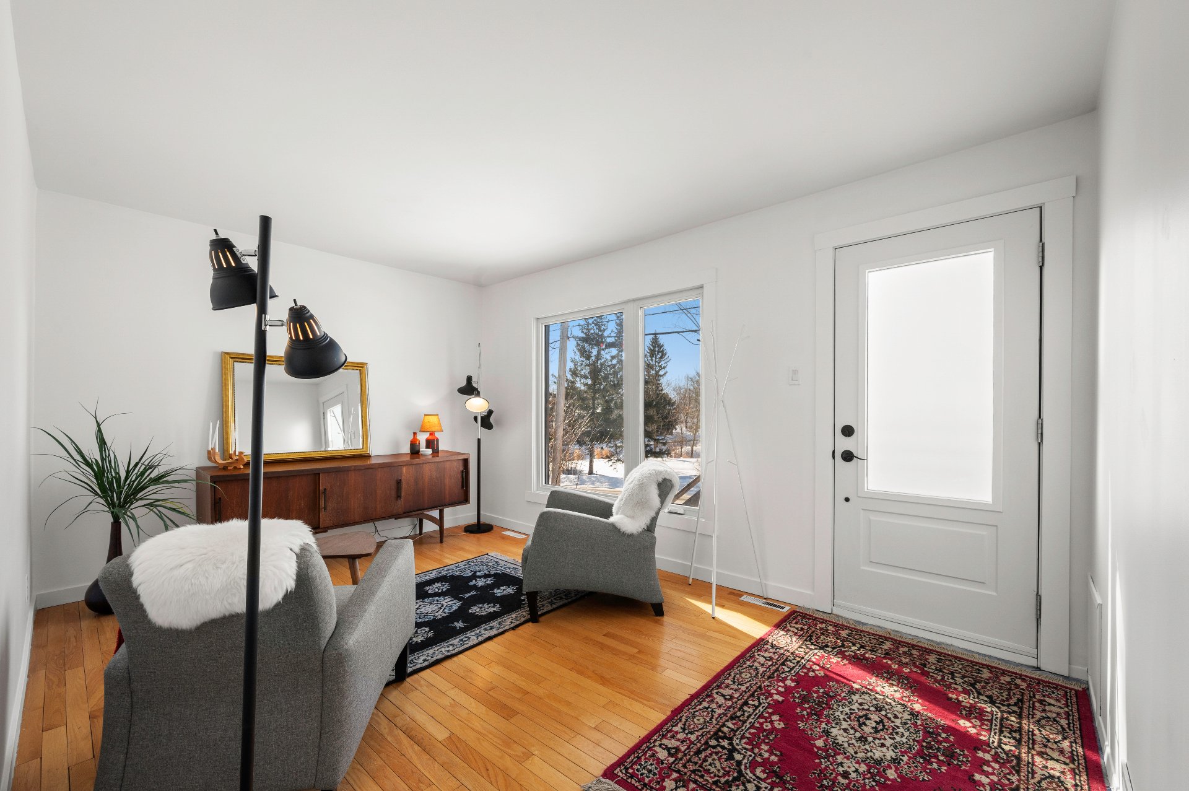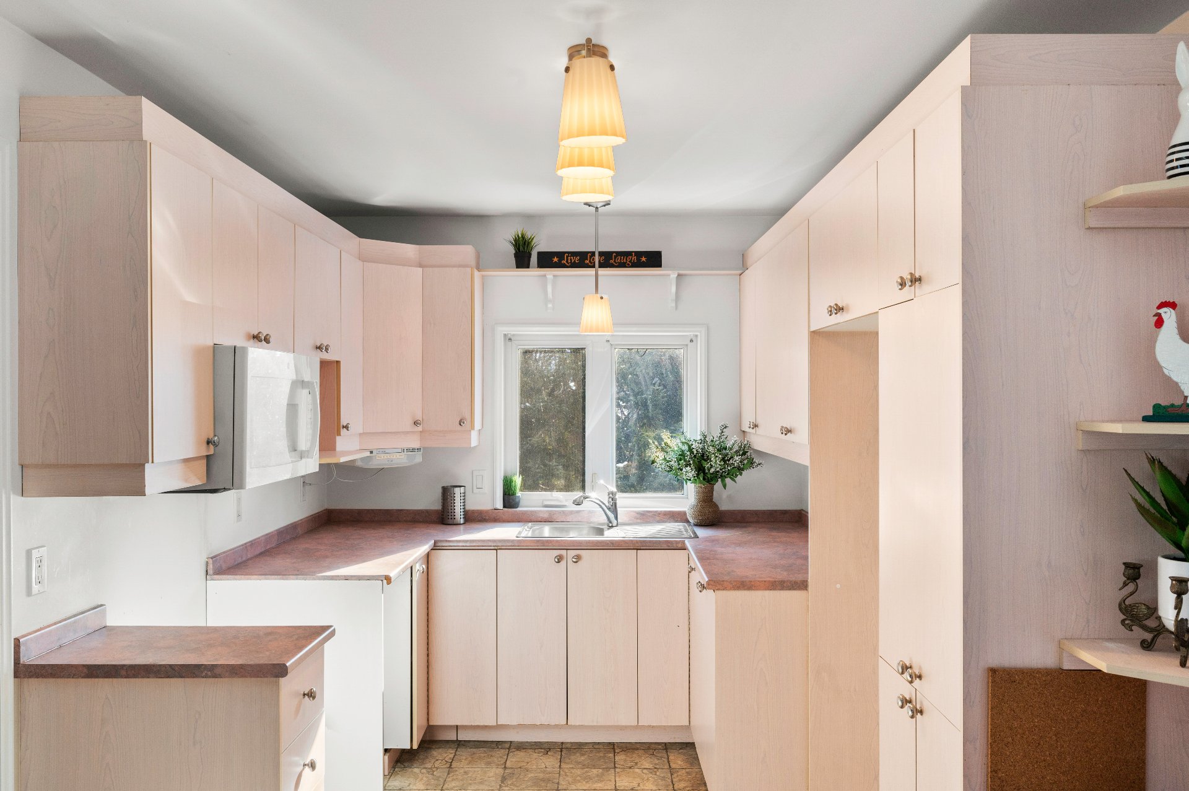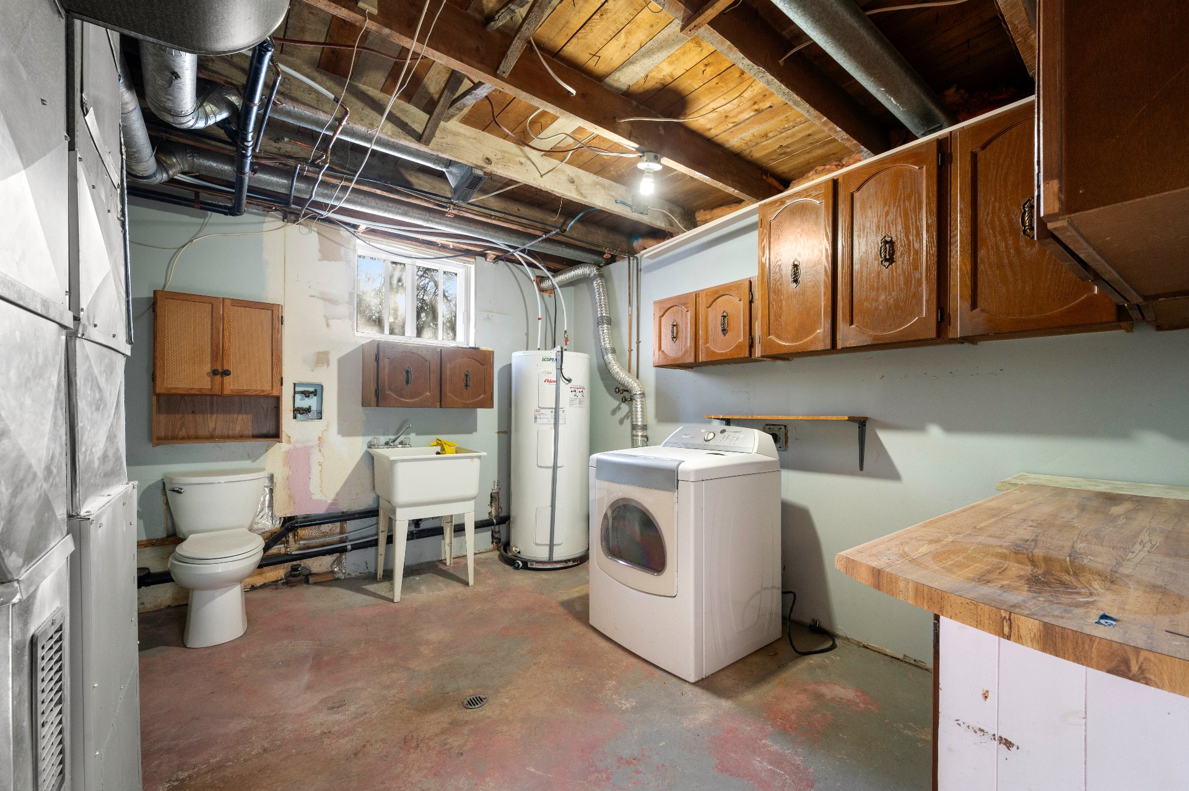177 Rue Gervais, Otterburn Park, QC J3H1B2 $440,000

Frontage

Frontage

Living room

Bedroom

Kitchen

Dining room

Bedroom

Bedroom

Washroom
|
|
Description
Charming two-story home offering four spacious bedrooms, located in a sought-after neighborhood. Enjoy great privacy thanks to its prime location with no houses directly in front, providing an unobstructed view. The backyard features a large shed, perfect for storage. Ideally situated near a park and a school, in a peaceful and family-friendly environment.
The owner has made several improvements to the property. In
2022, the exterior of the house was repainted. The same
year, several windows and the front door were replaced. In
February 2025, new vinyl flooring was installed in the
basement family room and in the bedroom on the ground floor.
2022, the exterior of the house was repainted. The same
year, several windows and the front door were replaced. In
February 2025, new vinyl flooring was installed in the
basement family room and in the bedroom on the ground floor.
Inclusions: The basement dryer is included in the sale, without legal warranty, at the buyer's own risk and peril.
Exclusions : All movable property belonging to the sellers is expressly excluded from this sale, including, but not limited to, furniture, appliances, decorations, personal effects, and any other items not affixed to the building, except for the dryer mentioned in the inclusions.
| BUILDING | |
|---|---|
| Type | Two or more storey |
| Style | Detached |
| Dimensions | 7.53x8.11 M |
| Lot Size | 455.2 MC |
| EXPENSES | |
|---|---|
| Municipal Taxes (2025) | $ 2987 / year |
| School taxes (2025) | $ 194 / year |
|
ROOM DETAILS |
|||
|---|---|---|---|
| Room | Dimensions | Level | Flooring |
| Living room | 14.10 x 9.9 P | Ground Floor | |
| Bathroom | 9.11 x 5 P | Ground Floor | |
| Bedroom | 10.3 x 10.3 P | Ground Floor | |
| Kitchen | 14.10 x 8.11 P | Ground Floor | |
| Dining room | 10.7 x 12.9 P | Ground Floor | |
| Primary bedroom | 25.5 x 10.11 P | 2nd Floor | |
| Family room | 15.7 x 16.11 P | Basement | |
| Bedroom | 9.6 x 12 P | Basement | |
| Bedroom | 10.3 x 11.6 P | Basement | |
| Washroom | 14 x 11.6 P | Basement | |
|
CHARACTERISTICS |
|
|---|---|
| Water supply | Municipality |
| Sewage system | Municipal sewer |
| Zoning | Residential |