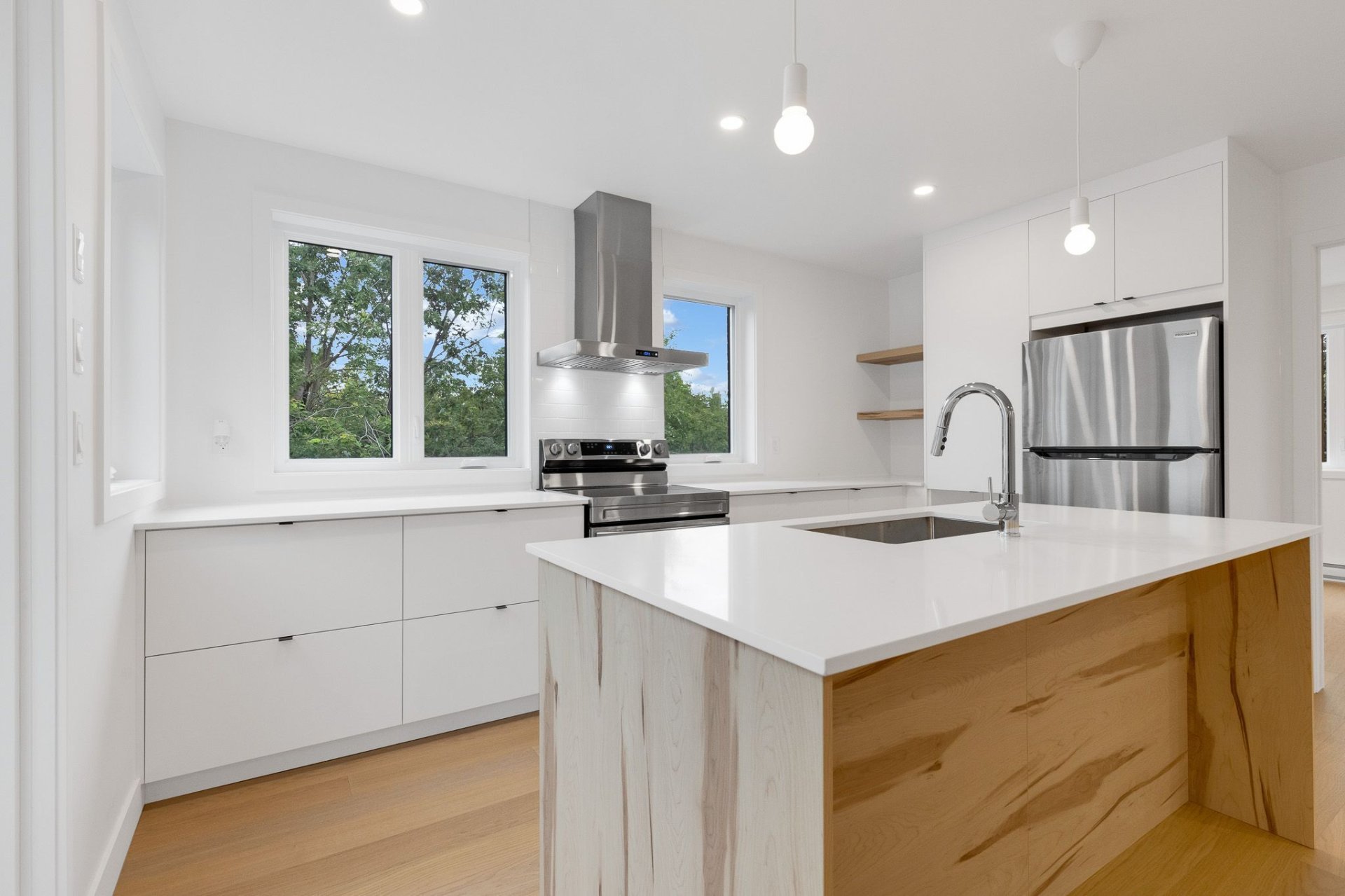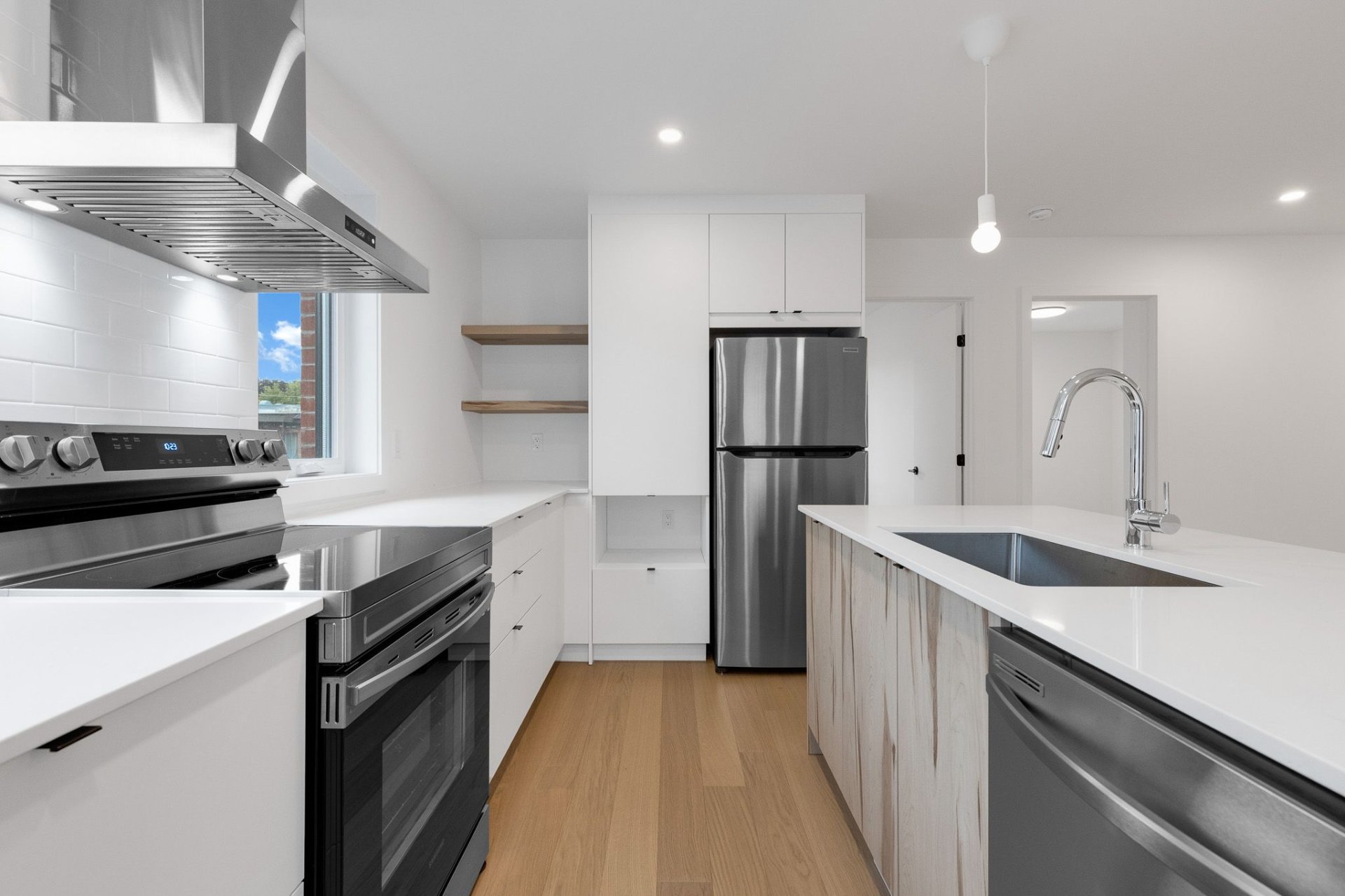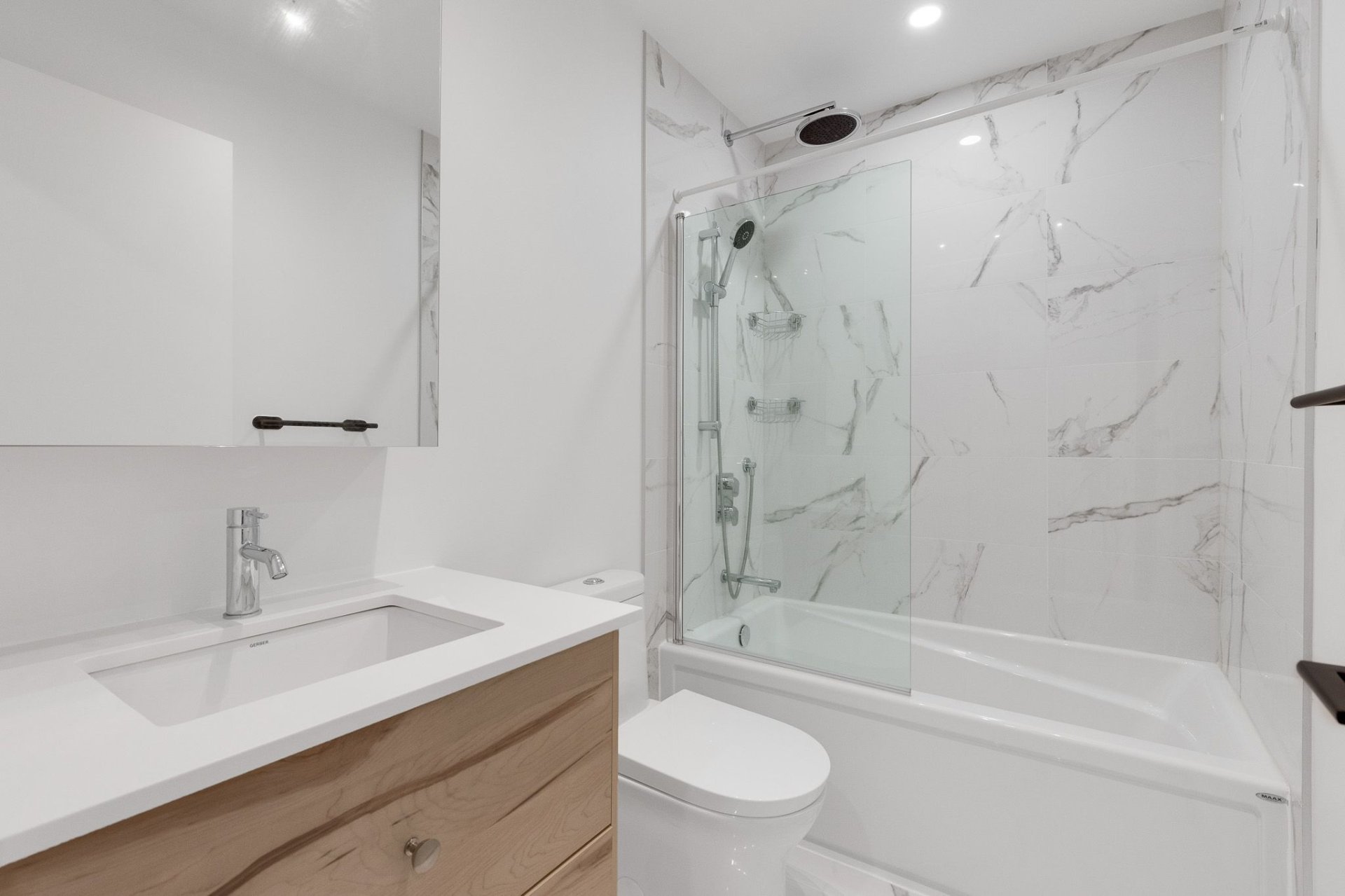| Driveway |
Not Paved, Not Paved, Not Paved, Not Paved, Not Paved |
| Cupboard |
Melamine, Melamine, Melamine, Melamine, Melamine |
| Heating system |
Electric baseboard units, Electric baseboard units, Electric baseboard units, Electric baseboard units, Electric baseboard units |
| Water supply |
Municipality, Municipality, Municipality, Municipality, Municipality |
| Heating energy |
Electricity, Electricity, Electricity, Electricity, Electricity |
| Proximity |
Highway, Cegep, Hospital, Park - green area, Elementary school, High school, Public transport, Bicycle path, Daycare centre, Highway, Cegep, Hospital, Park - green area, Elementary school, High school, Public transport, Bicycle path, Daycare centre, Highway, Cegep, Hospital, Park - green area, Elementary school, High school, Public transport, Bicycle path, Daycare centre, Highway, Cegep, Hospital, Park - green area, Elementary school, High school, Public transport, Bicycle path, Daycare centre, Highway, Cegep, Hospital, Park - green area, Elementary school, High school, Public transport, Bicycle path, Daycare centre |
| Parking |
Outdoor, Outdoor, Outdoor, Outdoor, Outdoor |
| Sewage system |
Municipal sewer, Municipal sewer, Municipal sewer, Municipal sewer, Municipal sewer |
| Zoning |
Residential, Residential, Residential, Residential, Residential |
| Equipment available |
Ventilation system, Wall-mounted air conditioning, Partially furnished, Ventilation system, Wall-mounted air conditioning, Partially furnished, Ventilation system, Wall-mounted air conditioning, Partially furnished, Ventilation system, Wall-mounted air conditioning, Partially furnished, Ventilation system, Wall-mounted air conditioning, Partially furnished |
| Restrictions/Permissions |
Smoking not allowed, Short-term rentals not allowed, No pets allowed, Smoking not allowed, Short-term rentals not allowed, No pets allowed, Smoking not allowed, Short-term rentals not allowed, No pets allowed, Smoking not allowed, Short-term rentals not allowed, No pets allowed, Smoking not allowed, Short-term rentals not allowed, No pets allowed |
| Cadastre - Parking (included in the price) |
Driveway, Driveway, Driveway, Driveway, Driveway |








