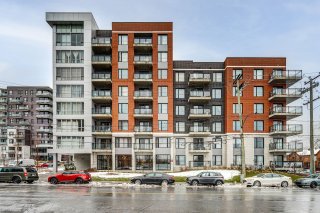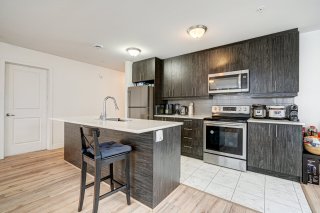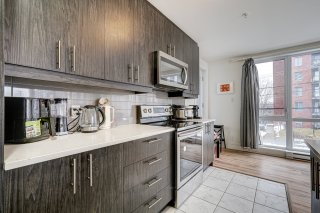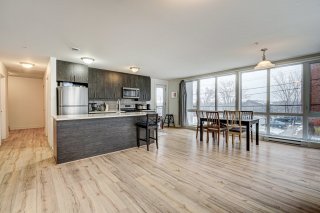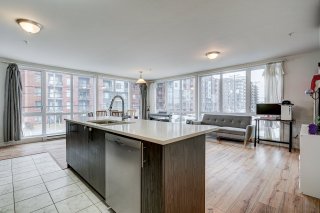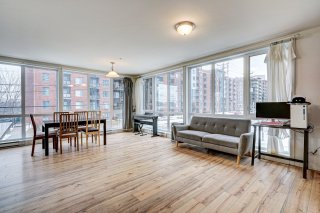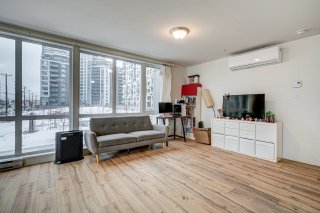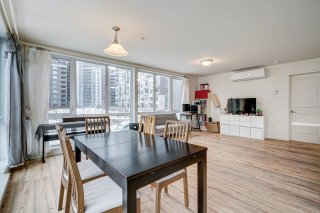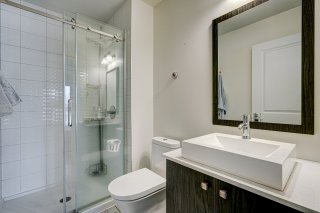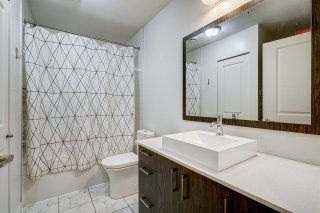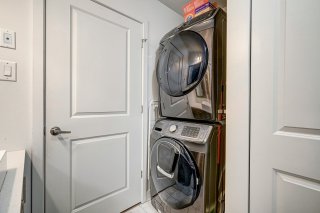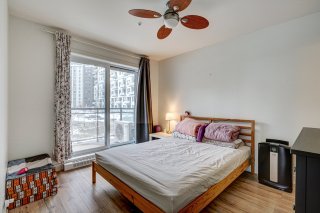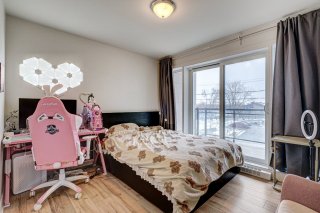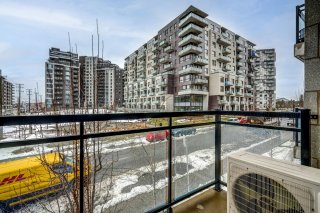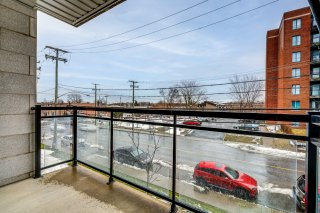Property Details
Description
Superb condo offering 2 bedrooms and 2 full bathrooms, with over 940 square feet of living space. Corner unit with abundant windows bringing in plenty of natural light. Open concept layout featuring a superbly functional kitchen overlooking the dining area and living room. Ideal property for entertaining, very spacious and inviting. The property is located a 5-minute walk from Angrignon Metro and a 7-minute walk from Carrefour Angrignon. Indoor parking included, and the building offers a sauna and a gym.
Discover this beautiful condo that combines elegance and
functionality, offering a refined and contemporary living
space. Nestled in a prime location, this property will
charm you with its exceptional features and warm atmosphere.
As soon as you step through the door of this corner unit,
you are greeted by an abundance of natural light that
floods every corner, thanks to generous windows framing the
living spaces. With its 2 well-appointed bedrooms and 2
full bathrooms, this condo offers an ideal setting for
comfortable living.
The open concept layout creates a perfect harmony between
the kitchen, dining area, and living room, providing a
fluid and inviting space to entertain your family and
friends. The kitchen, a true gem of this home, is both
aesthetic and functional, with high-end finishes, modern
appliances, and cleverly integrated storage.
Ideally located just a 5-minute walk from Angrignon Metro
and a 7-minute walk from Carrefour Angrignon, this condo
offers easy access to public transportation as well as a
multitude of shops, restaurants, and services.
In addition to its privileged location, this property
offers additional comfort with its included indoor parking
to shelter your vehicle securely. Furthermore, the building
offers superior amenities, including a sauna to relax after
a long day and a gym to maintain an active and healthy
lifestyle.
Don't miss this unique opportunity to own an exceptional
condo in a sought-after environment. Contact us today to
schedule your visit and let yourself be seduced by the
incomparable charm of this residence.
Proximity/Nearby:
Live within walking distance of all services, including:
Daycares, Elementary Schools, Highway 20, Carrefour
Angrignon Shopping Center (7 minutes walk), Grocery Stores,
Angrignon Metro (5 minutes walk), Park, Public
Transportation, Restaurants, etc.
