13750 Boul. Laurier, Terrebonne (La Plaine), QC J7M1W5 $1,195,000
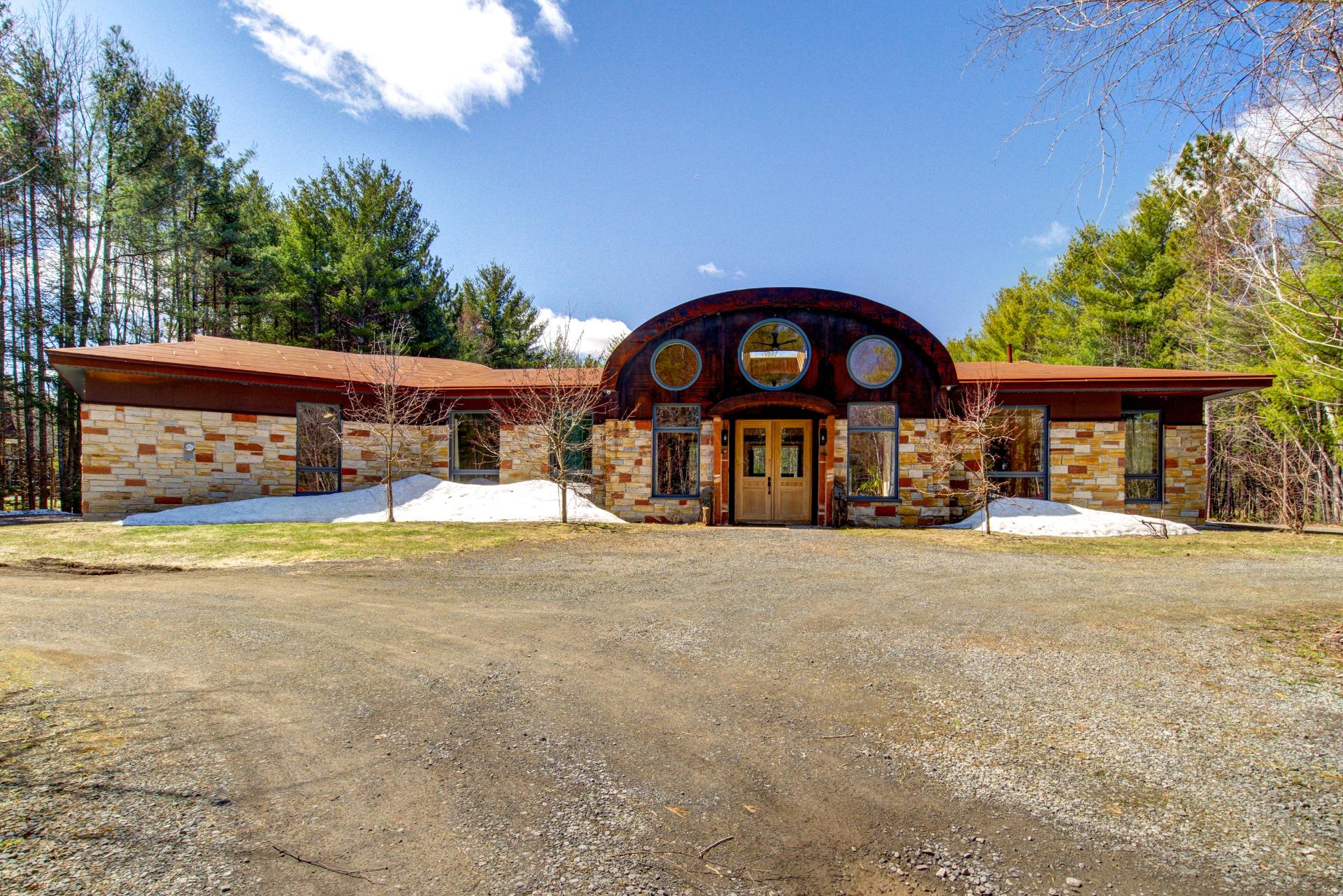
Frontage
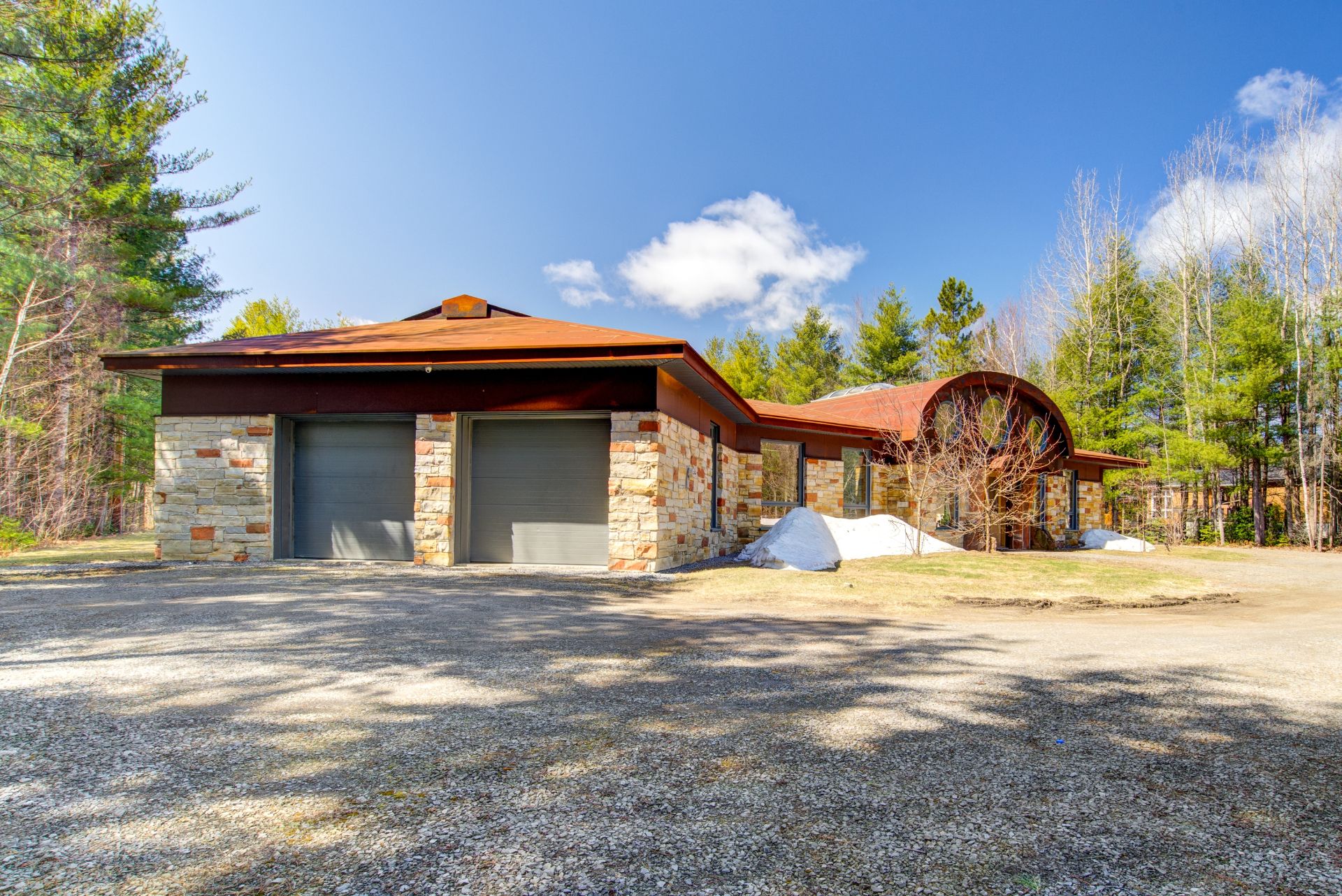
Frontage
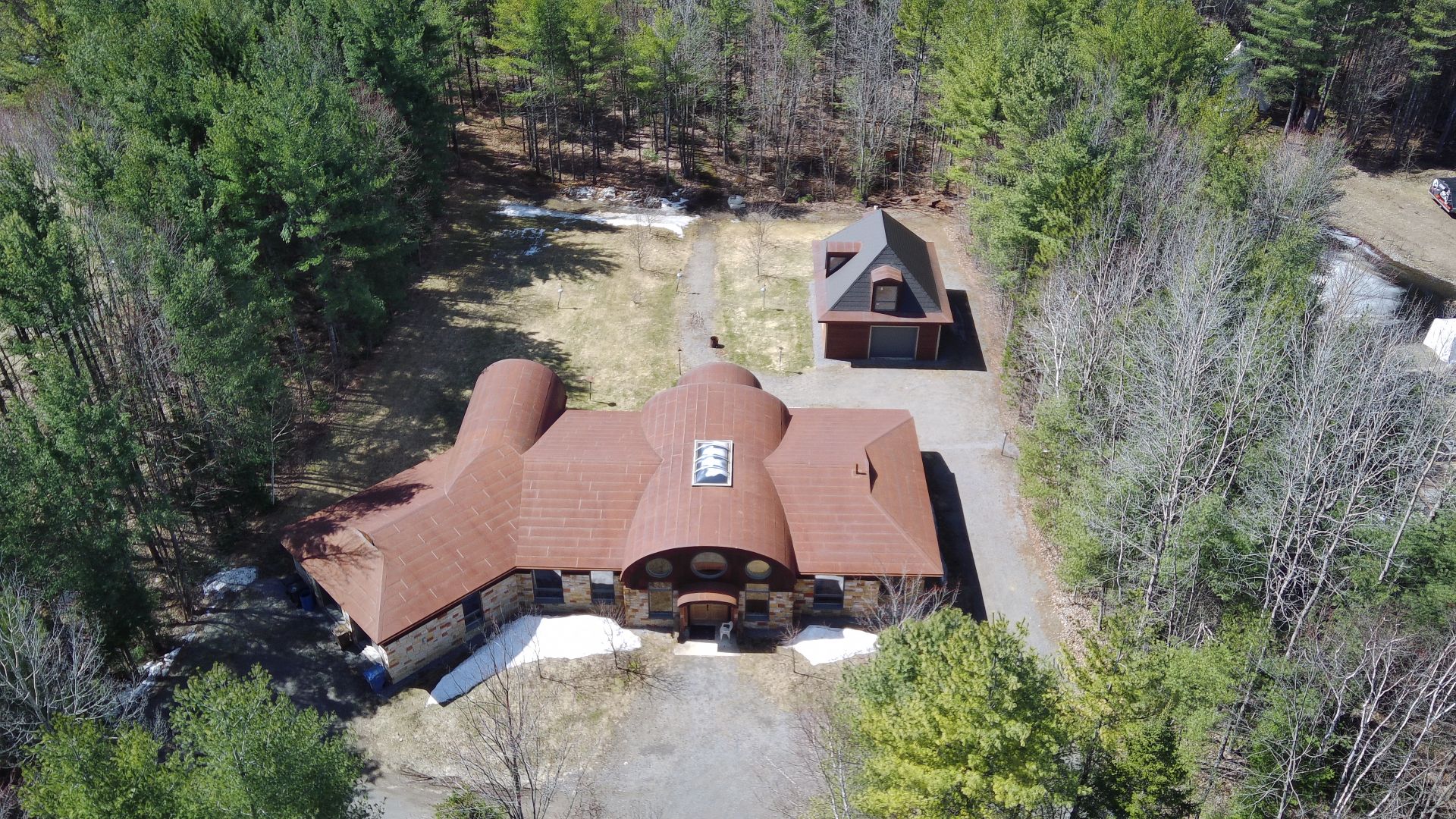
Aerial photo
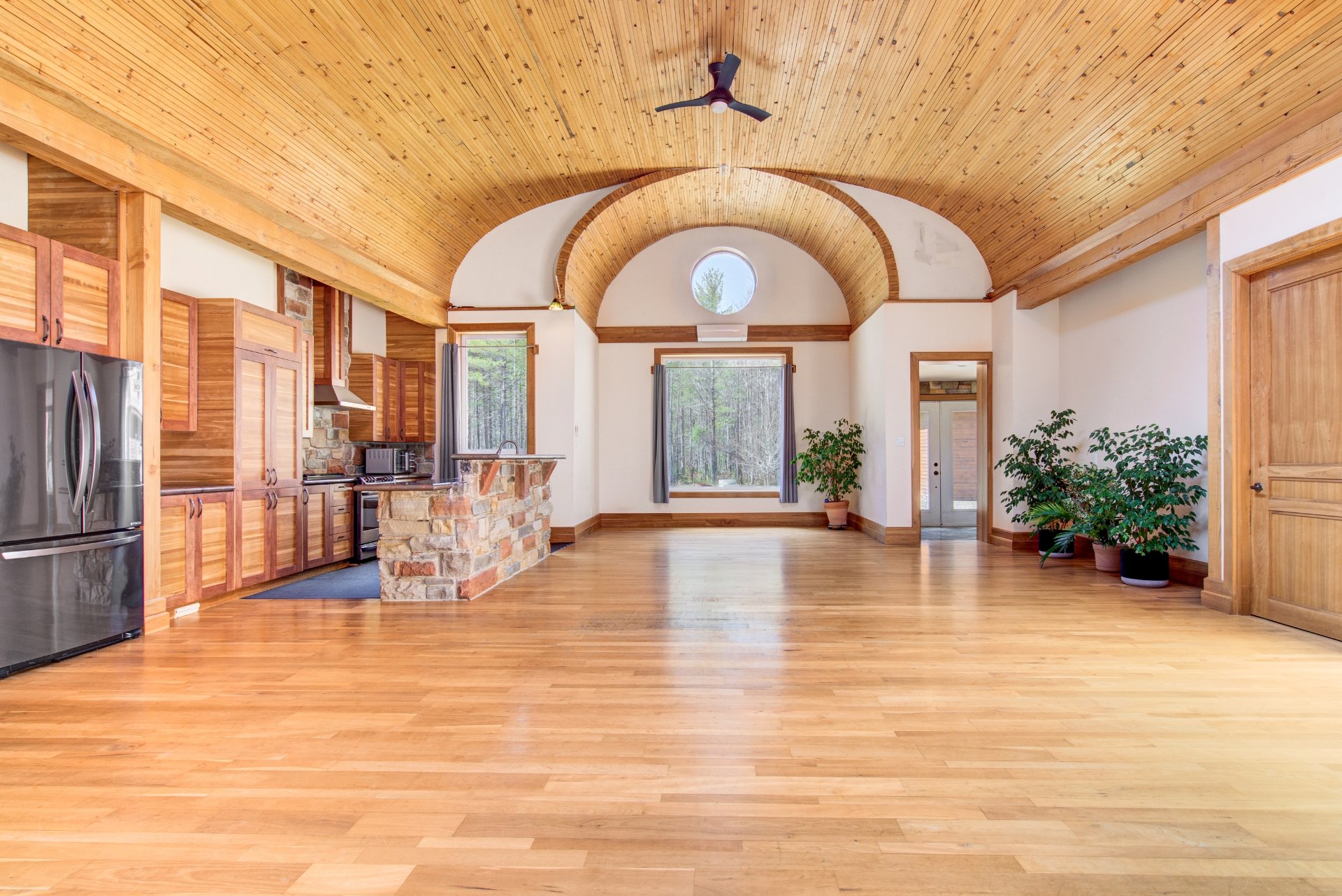
Living room
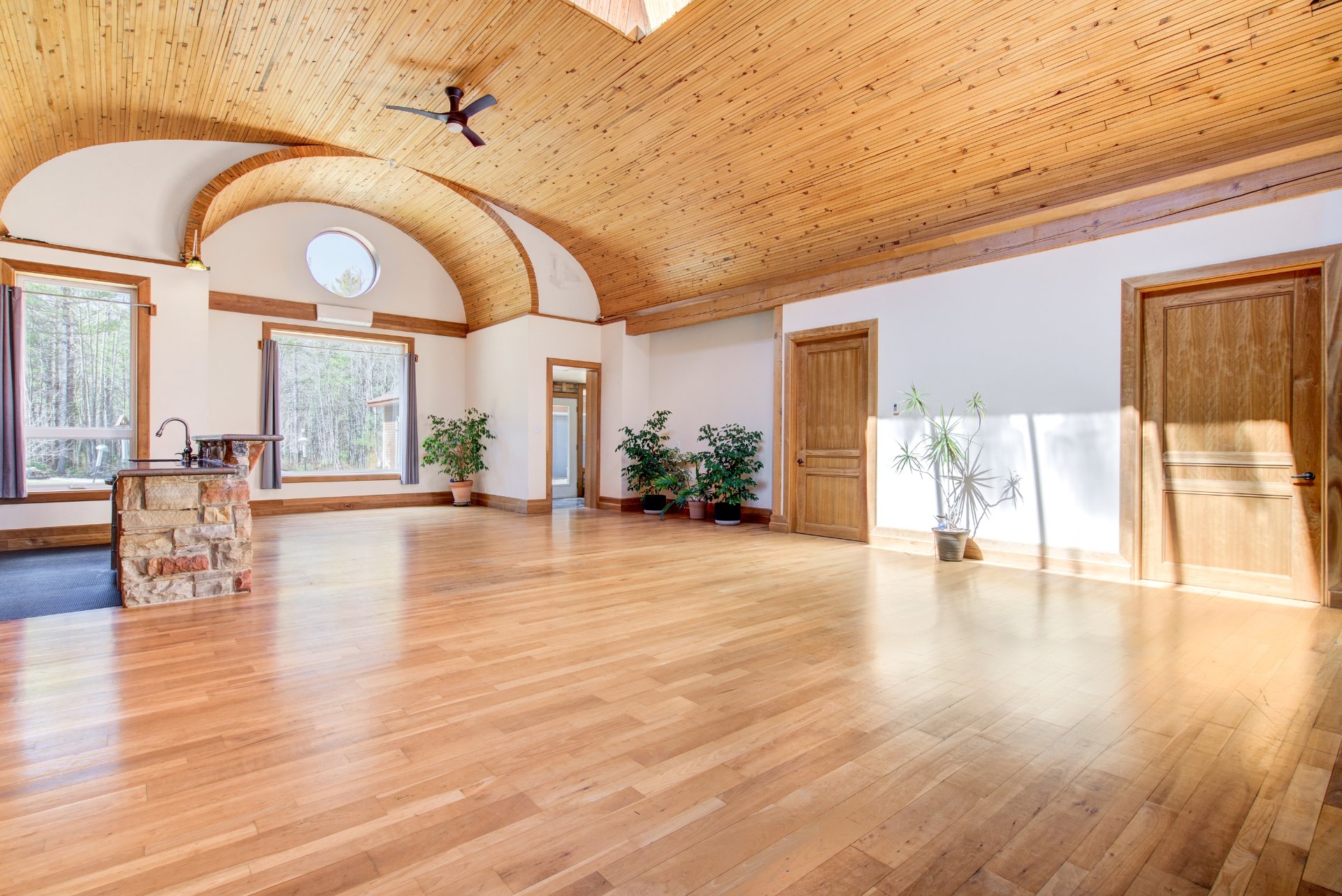
Living room
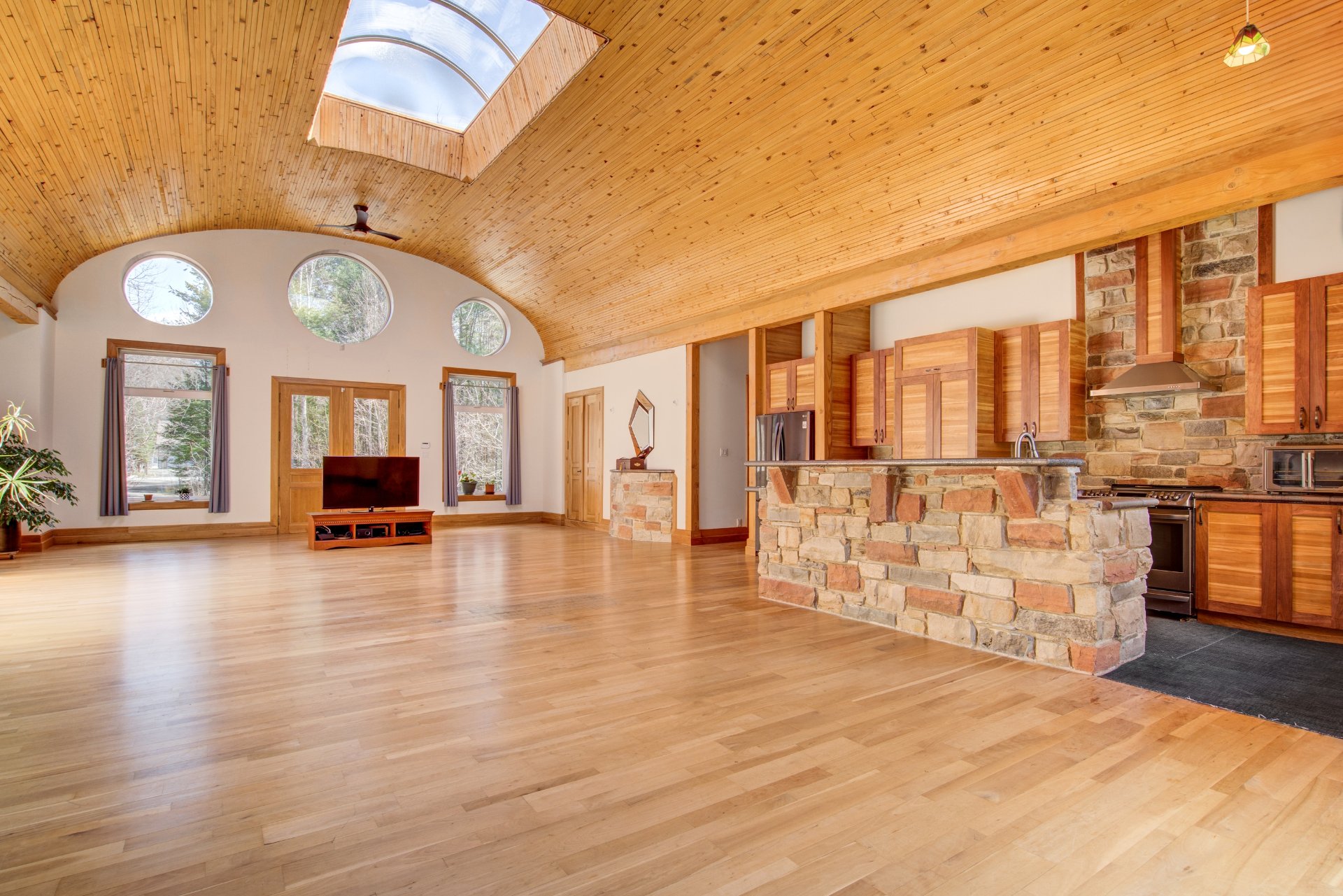
Dining room
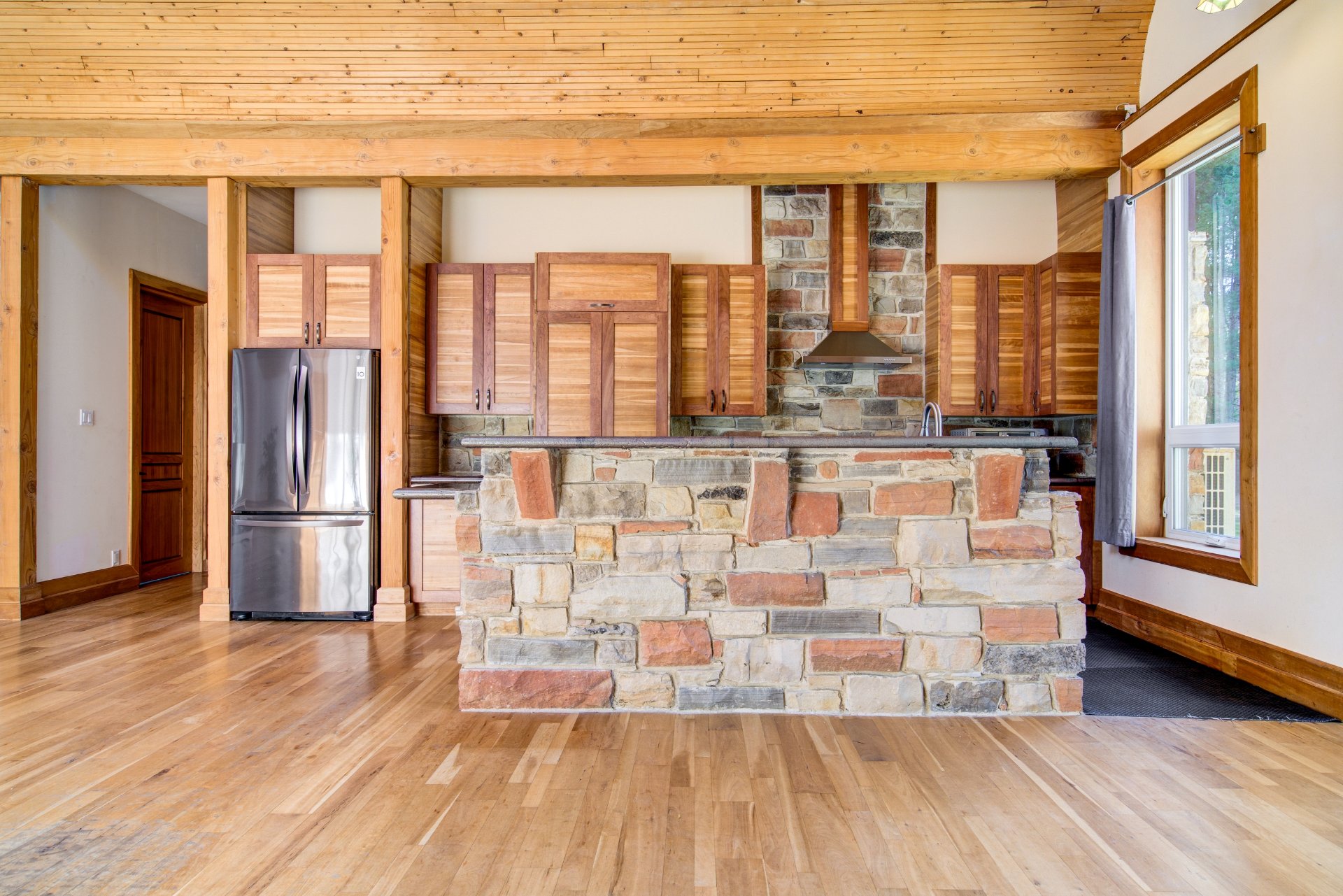
Kitchen
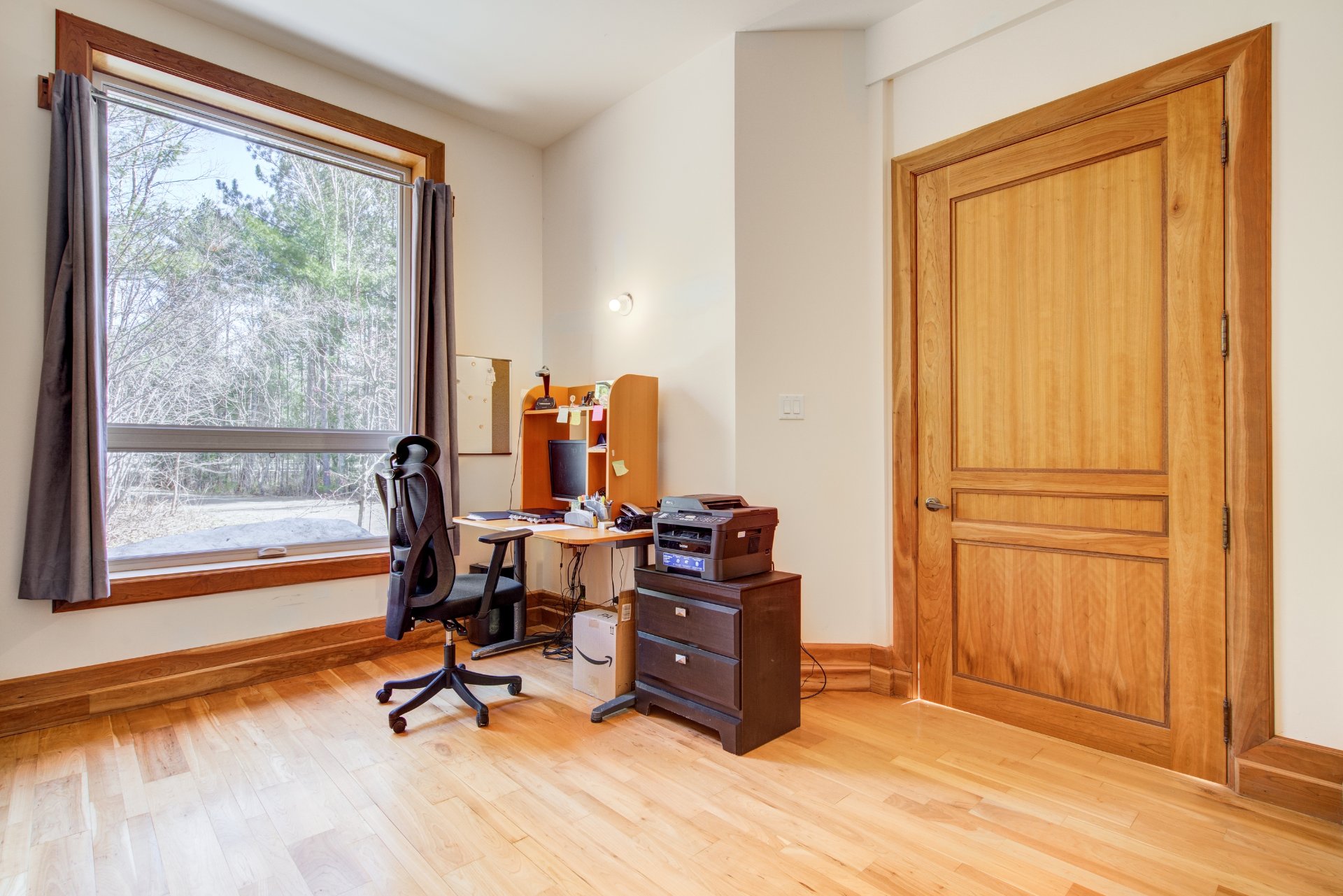
Bedroom
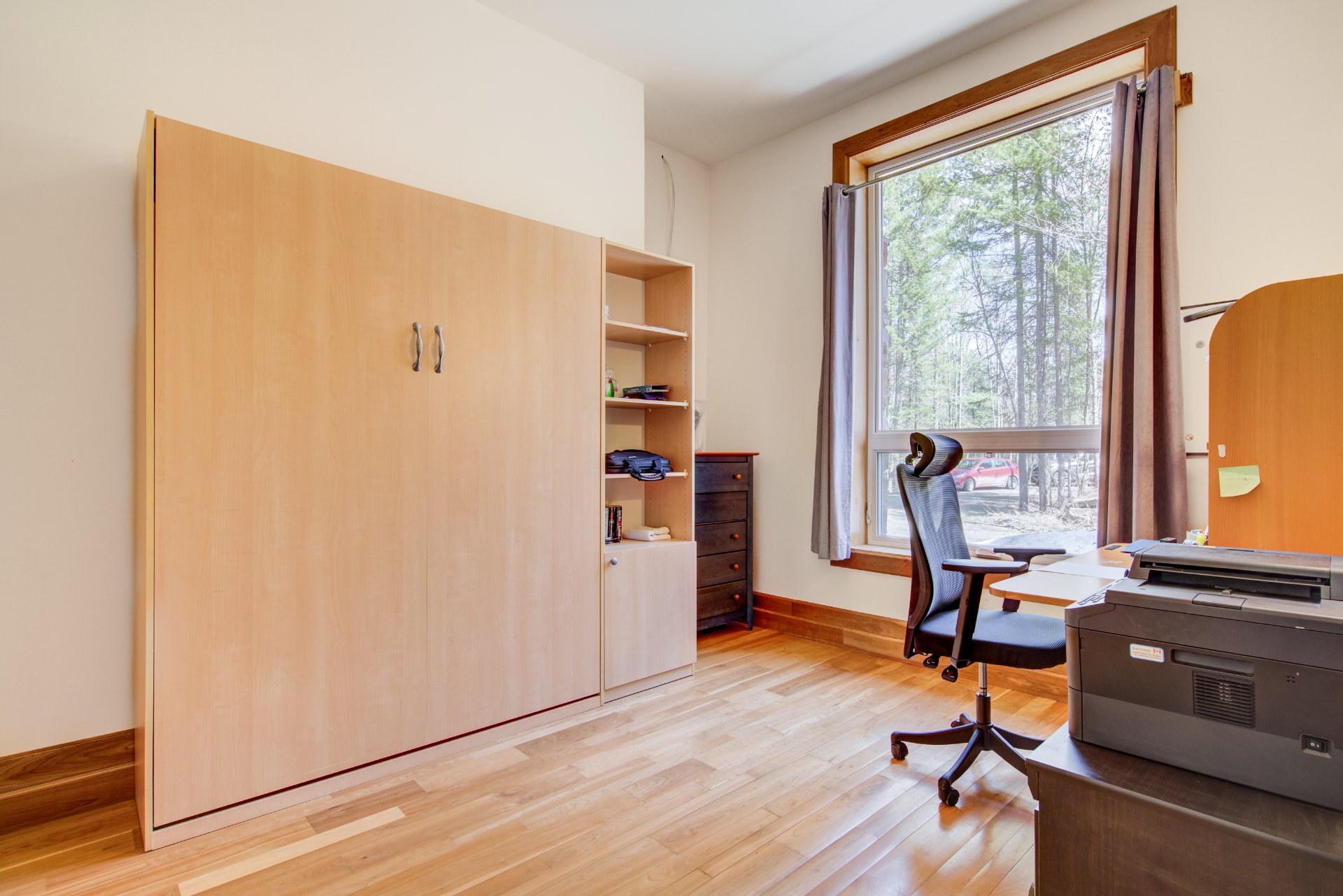
Bedroom
|
|
Description
Prestigious, made for your health, an architectural masterpiece of European elegance, this estate showcases unmatched craftsmanship and refined finishes. Built with the highest quality materials rarely seen in Quebec, it offers 5 bedrooms, 4 bathrooms, and both attached and detached garages--with a loft. Nestled on over 100,000 sq. ft. of wooded privacy, it blends timeless luxury with serene seclusion. A true must-see for the most discerning buyer--where every detail speaks of excellence. The company CAPREA evaluated the home at 1,897,000$.
Inclusions: Poles, window treatments, 6 ceiling fans, air exchanger, central vacuum, central air conditioning, alarm system, 3 garage door openers, electric range hood, 3 wall mounted heat pumps,garage behind the main house with loft on 2nd floor.
Exclusions : All of owners personal belongings.
| BUILDING | |
|---|---|
| Type | Bungalow |
| Style | Detached |
| Dimensions | 50x104 P |
| Lot Size | 101966 PC |
| EXPENSES | |
|---|---|
| Municipal Taxes (2025) | $ 6352 / year |
| School taxes (2024) | $ 708 / year |
|
ROOM DETAILS |
|||
|---|---|---|---|
| Room | Dimensions | Level | Flooring |
| Living room | 26 x 26.4 P | Ground Floor | Wood |
| Kitchen | 8.10 x 13.4 P | Ground Floor | Wood |
| Dining room | 19.5 x 20.10 P | Ground Floor | Wood |
| Bedroom | 11.6 x 12.8 P | Ground Floor | Wood |
| Bathroom | 9.1 x 13.11 P | Ground Floor | Tiles |
| Solarium | 25 x 7.8 P | Ground Floor | Tiles |
| Primary bedroom | 21 x 16 P | Ground Floor | Wood |
| Walk-in closet | 6.7 x 4.7 P | Ground Floor | Wood |
| Bathroom | 6.6 x 7.0 P | Ground Floor | Tiles |
| Bedroom | 12.10 x 12.9 P | Ground Floor | Wood |
| Laundry room | 11.2 x 9.2 P | Ground Floor | Tiles |
| Bedroom | 18.5 x 18.7 P | Ground Floor | Wood |
| Walk-in closet | 4.3 x 3.11 P | Ground Floor | Wood |
| Bathroom | 8.4 x 12.7 P | Ground Floor | Tiles |
| Bedroom | 28.5 x 26.8 P | Ground Floor | Wood |
|
CHARACTERISTICS |
|
|---|---|
| Mobility impared accessible | Adapted entrance, Lift |
| Bathroom / Washroom | Adjoining to primary bedroom |
| Proximity | Alpine skiing, ATV trail, Bicycle path, Cross-country skiing, Daycare centre, Elementary school, High school, Snowmobile trail |
| Water supply | Artesian well |
| Garage | Attached, Detached, Double width or more, Heated |
| Basement foundation | Concrete slab on the ground |
| Equipment available | Electric garage door, Private yard, Wall-mounted air conditioning, Wall-mounted heat pump |
| Heating energy | Electricity |
| Parking | Garage, Outdoor |
| View | Mountain, Panoramic |
| Basement | No basement |
| Driveway | Not Paved |
| Zoning | Residential |
| Sewage system | Septic tank |
| Siding | Steel, Stone |
| Roofing | Tin |