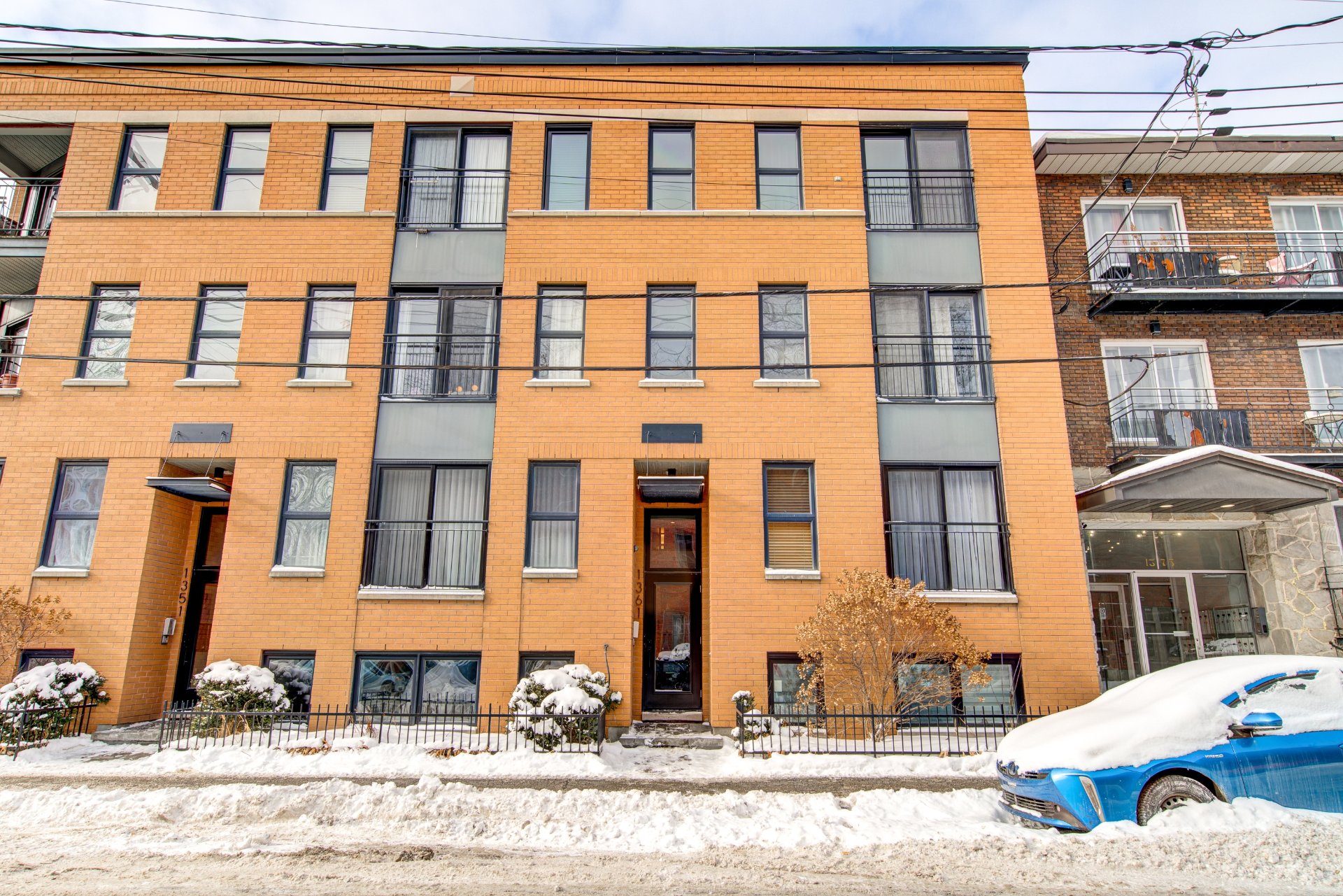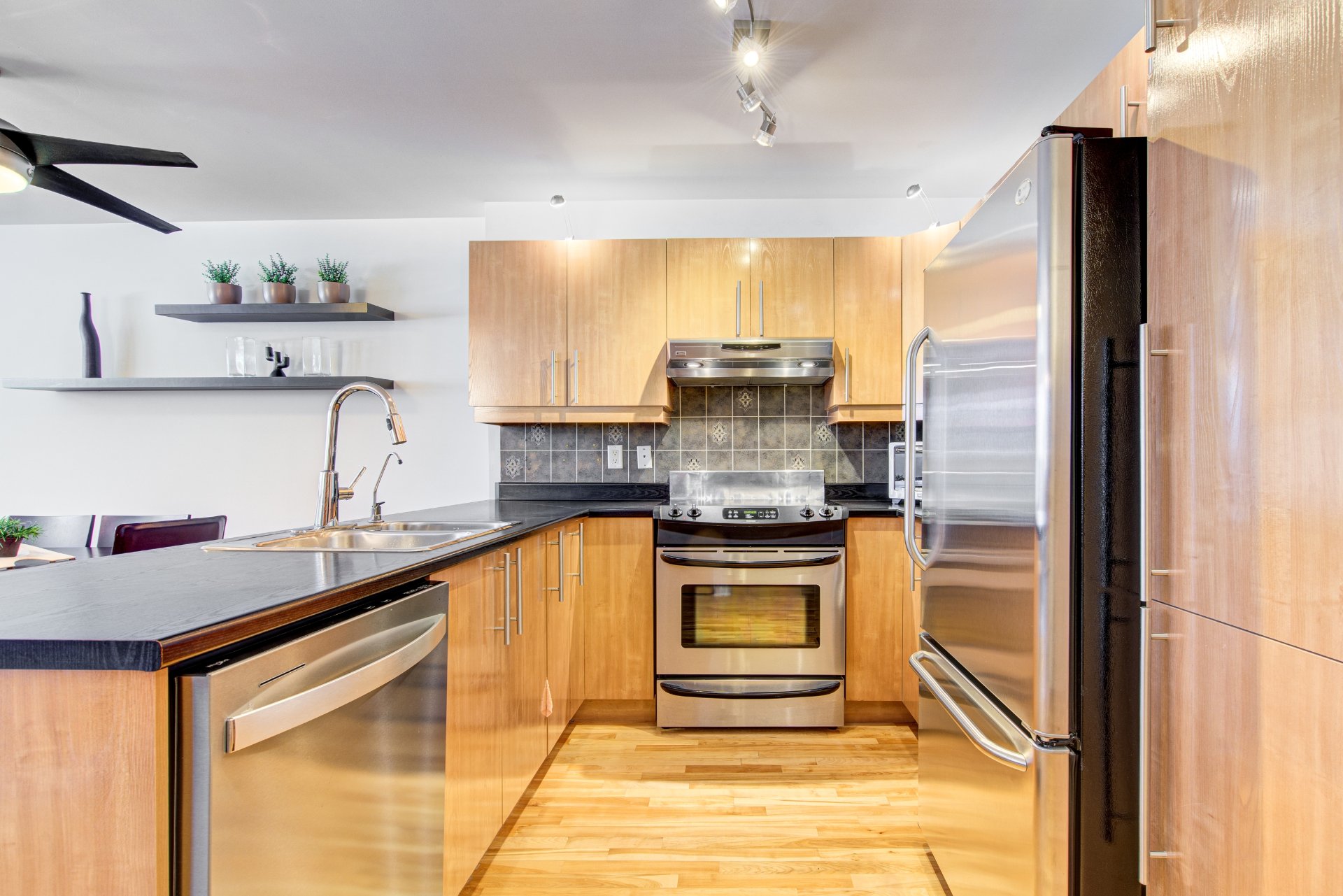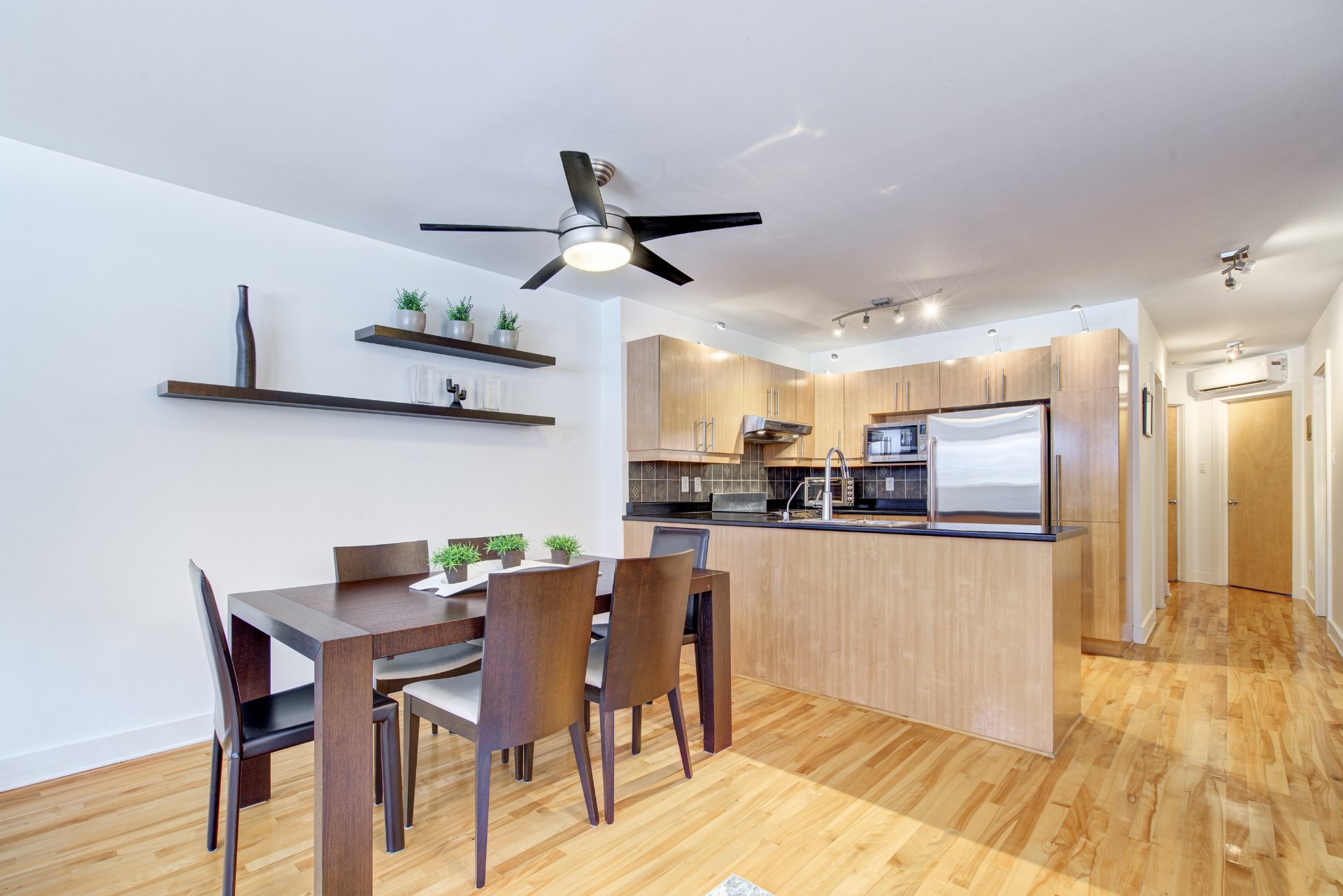1361 Rue La Fontaine, Montréal (Ville-Marie), QC H2L1T6 $409,000

Frontage

Overall View

Kitchen

Kitchen

Kitchen

Overall View

Dining room

Overall View

Overall View
|
|
Description
Condo offering modern comforts in a vibrant Montreal neighborhood. With 2 spacious bedrooms and 1 bathroom , this condo boasts a functional layout perfect for professionals or small families. The kitchen provides ample counter space and storage, ideal for everyday living. Situated steps from La Fontaine Park, this property offers the perfect blend of tranquility and city life. Enjoy easy access to trendy cafes, shops, and public transit, all while living in a peaceful, well-built building from the early 2000s. Whether you're a first-time buyer or looking to downsize, this move-in-ready condo is the perfect fit.
Condo offering modern comforts in a vibrant Montreal
neighborhood. With 2 spacious bedrooms and 1 bathroom ,
this condo boasts a functional layout perfect for
professionals or small families. The open concept kitchen
provides ample counter space and storage, ideal for
everyday living.
Situated steps from La Fontaine Park, this property offers
the perfect blend of tranquility and city life. Enjoy easy
access to trendy cafes, shops, and public transit, all
while living in a peaceful, well-built building from the
early 2000s. Whether you're a first-time buyer or looking
to downsize, this move-in-ready condo is the perfect fit.
Proximities:
Grocery stores, cafés, Maisonneuve Market, La Fontaine
Park, Papineau and Beaudry metro stations, Notre-Dame
Hospital, etc. You will also be less than 5 minutes by car
from the Jacques-Cartier Bridge and have quick access to
Highway 720.
neighborhood. With 2 spacious bedrooms and 1 bathroom ,
this condo boasts a functional layout perfect for
professionals or small families. The open concept kitchen
provides ample counter space and storage, ideal for
everyday living.
Situated steps from La Fontaine Park, this property offers
the perfect blend of tranquility and city life. Enjoy easy
access to trendy cafes, shops, and public transit, all
while living in a peaceful, well-built building from the
early 2000s. Whether you're a first-time buyer or looking
to downsize, this move-in-ready condo is the perfect fit.
Proximities:
Grocery stores, cafés, Maisonneuve Market, La Fontaine
Park, Papineau and Beaudry metro stations, Notre-Dame
Hospital, etc. You will also be less than 5 minutes by car
from the Jacques-Cartier Bridge and have quick access to
Highway 720.
Inclusions: Stove, fridge, dishwasher, washer and dryer, water filter, television and wall mount in the bedroom, light fixtures, storage system in the laundry room, blinds, and curtains.
Exclusions : Wine cellar or wine cooler.
| BUILDING | |
|---|---|
| Type | Apartment |
| Style | Attached |
| Dimensions | 0x0 |
| Lot Size | 0 |
| EXPENSES | |
|---|---|
| Co-ownership fees | $ 2628 / year |
| Municipal Taxes (2025) | $ 1922 / year |
| School taxes (2024) | $ 240 / year |
|
ROOM DETAILS |
|||
|---|---|---|---|
| Room | Dimensions | Level | Flooring |
| Hallway | 6.1 x 4.3 P | Basement | Wood |
| Kitchen | 8.7 x 8.4 P | Basement | Wood |
| Dining room | 15.4 x 5.1 P | Basement | Wood |
| Bathroom | 8.4 x 4.9 P | Basement | Ceramic tiles |
| Bedroom | 8.2 x 11.7 P | Basement | Wood |
| Primary bedroom | 10.0 x 13.7 P | Basement | Wood |
| Walk-in closet | 6.8 x 4.0 P | Basement | Wood |
|
CHARACTERISTICS |
|
|---|---|
| Landscaping | Patio, Patio, Patio, Patio, Patio |
| Heating system | Electric baseboard units, Electric baseboard units, Electric baseboard units, Electric baseboard units, Electric baseboard units |
| Water supply | Municipality, Municipality, Municipality, Municipality, Municipality |
| Heating energy | Electricity, Electricity, Electricity, Electricity, Electricity |
| Proximity | Highway, Cegep, Hospital, Park - green area, Public transport, Bicycle path, Highway, Cegep, Hospital, Park - green area, Public transport, Bicycle path, Highway, Cegep, Hospital, Park - green area, Public transport, Bicycle path, Highway, Cegep, Hospital, Park - green area, Public transport, Bicycle path, Highway, Cegep, Hospital, Park - green area, Public transport, Bicycle path |
| Sewage system | Municipal sewer, Municipal sewer, Municipal sewer, Municipal sewer, Municipal sewer |
| Zoning | Residential, Residential, Residential, Residential, Residential |
| Equipment available | Wall-mounted air conditioning, Wall-mounted heat pump, Wall-mounted air conditioning, Wall-mounted heat pump, Wall-mounted air conditioning, Wall-mounted heat pump, Wall-mounted air conditioning, Wall-mounted heat pump, Wall-mounted air conditioning, Wall-mounted heat pump |