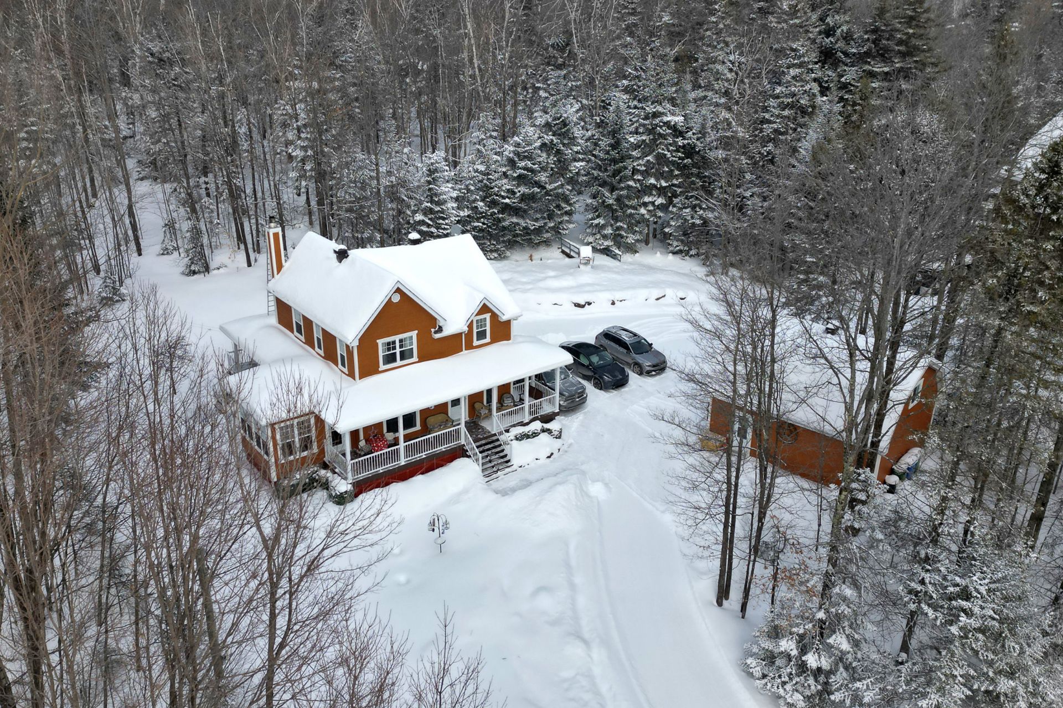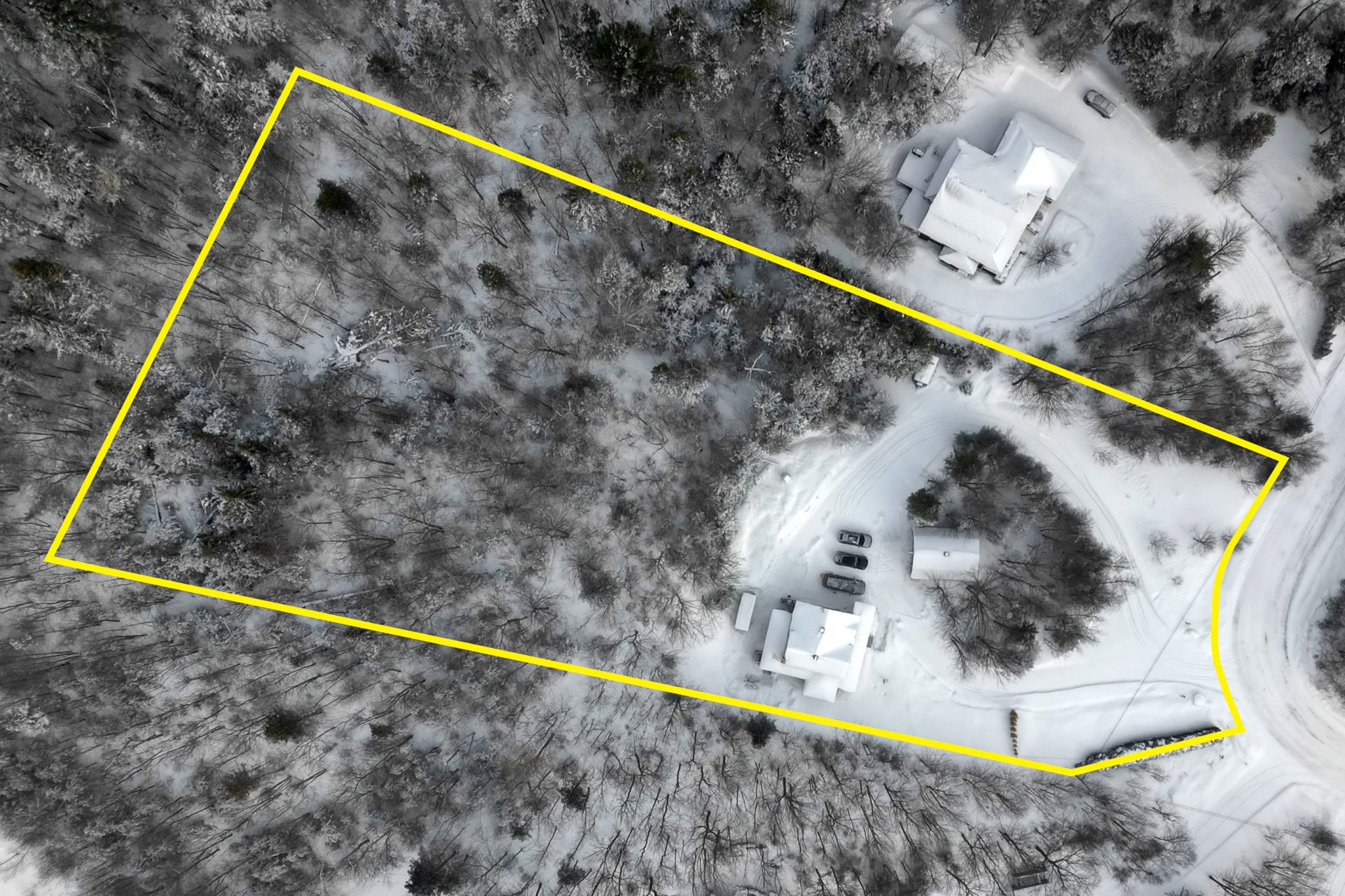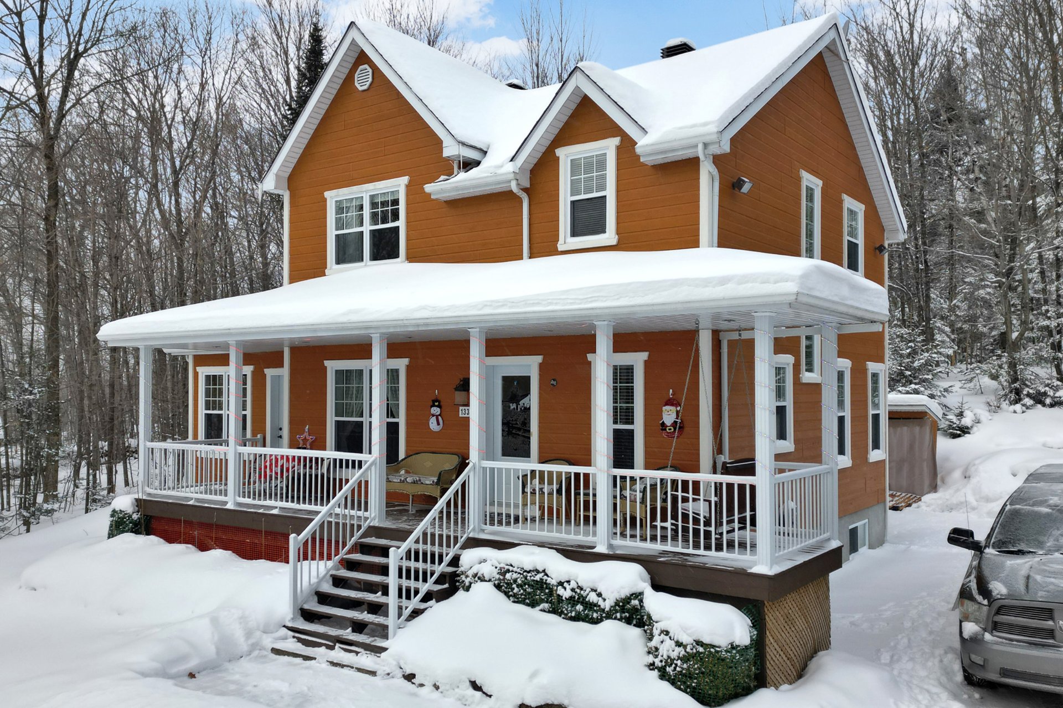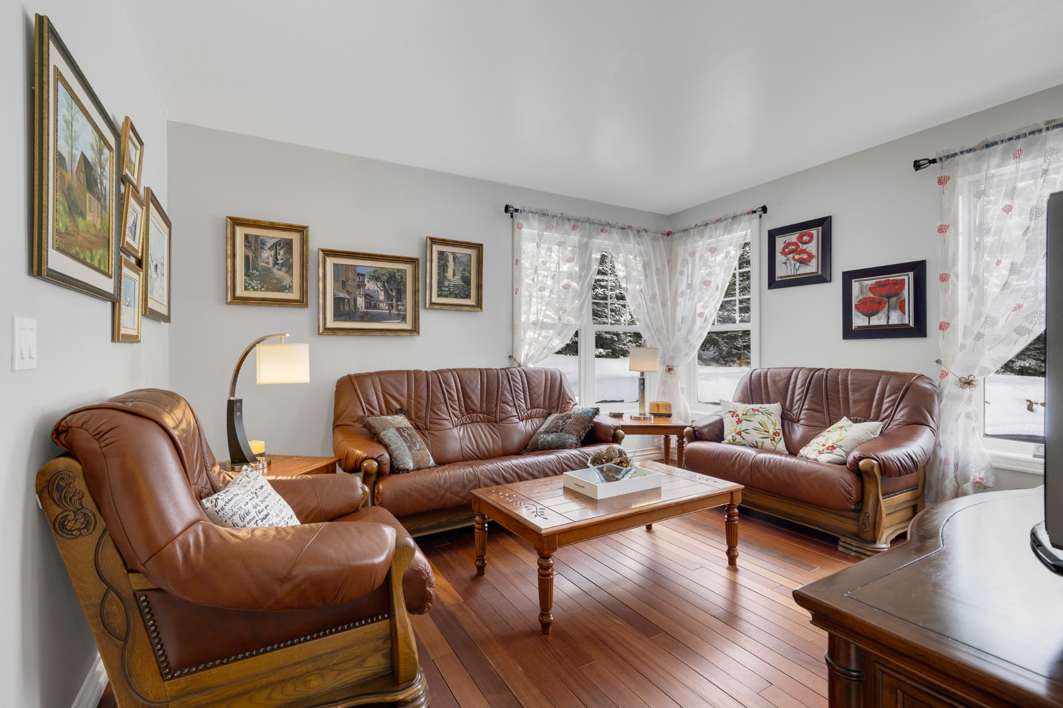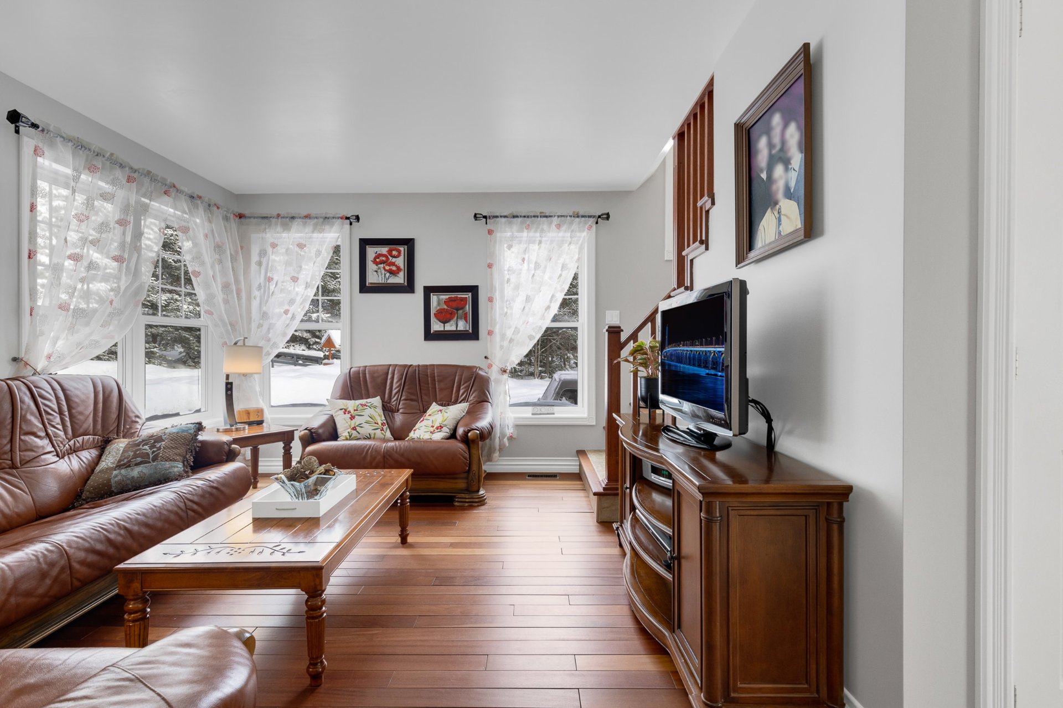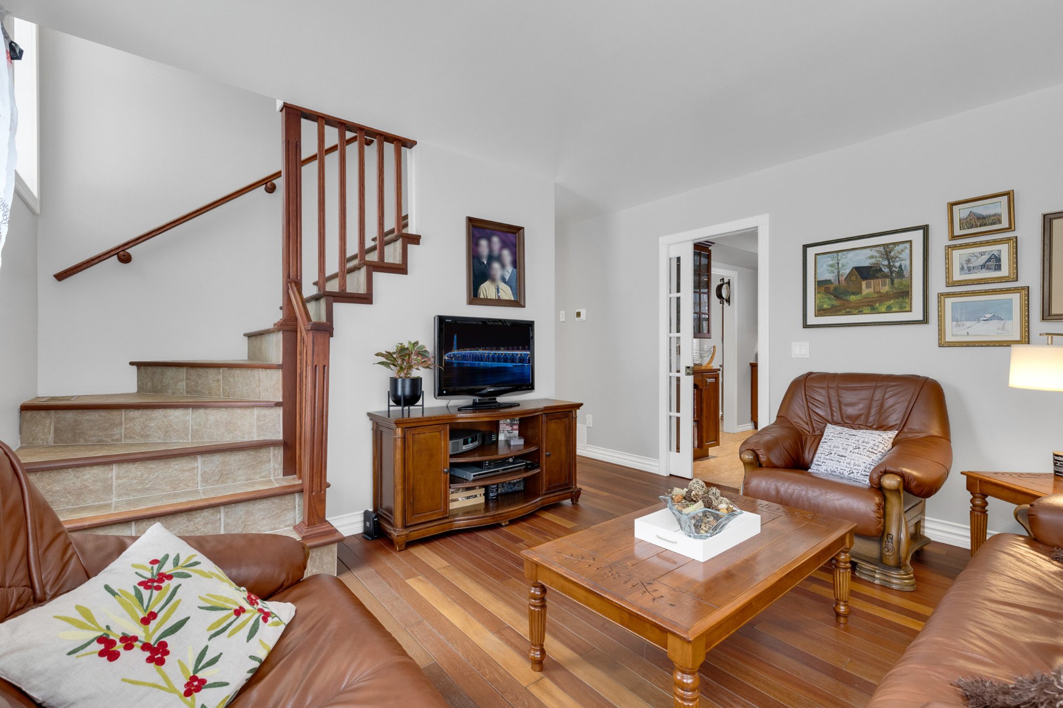| Driveway |
Not Paved, Not Paved, Not Paved, Not Paved, Not Paved |
| Landscaping |
Landscape, Landscape, Landscape, Landscape, Landscape |
| Cupboard |
Wood, Wood, Wood, Wood, Wood |
| Heating system |
Air circulation, Other, Electric baseboard units, Radiant, Air circulation, Other, Electric baseboard units, Radiant, Air circulation, Other, Electric baseboard units, Radiant, Air circulation, Other, Electric baseboard units, Radiant, Air circulation, Other, Electric baseboard units, Radiant |
| Water supply |
Artesian well, Artesian well, Artesian well, Artesian well, Artesian well |
| Heating energy |
Electricity, Electricity, Electricity, Electricity, Electricity |
| Equipment available |
Central vacuum cleaner system installation, Alarm system, Electric garage door, Central heat pump, Partially furnished, Central vacuum cleaner system installation, Alarm system, Electric garage door, Central heat pump, Partially furnished, Central vacuum cleaner system installation, Alarm system, Electric garage door, Central heat pump, Partially furnished, Central vacuum cleaner system installation, Alarm system, Electric garage door, Central heat pump, Partially furnished, Central vacuum cleaner system installation, Alarm system, Electric garage door, Central heat pump, Partially furnished |
| Windows |
PVC, PVC, PVC, PVC, PVC |
| Foundation |
Poured concrete, Poured concrete, Poured concrete, Poured concrete, Poured concrete |
| Hearth stove |
Wood burning stove, Wood burning stove, Wood burning stove, Wood burning stove, Wood burning stove |
| Garage |
Heated, Detached, Single width, Heated, Detached, Single width, Heated, Detached, Single width, Heated, Detached, Single width, Heated, Detached, Single width |
| Siding |
Other, Other, Other, Other, Other |
| Distinctive features |
Wooded lot: hardwood trees, Wooded lot: hardwood trees, Wooded lot: hardwood trees, Wooded lot: hardwood trees, Wooded lot: hardwood trees |
| Proximity |
Highway, Cross-country skiing, Snowmobile trail, ATV trail, Highway, Cross-country skiing, Snowmobile trail, ATV trail, Highway, Cross-country skiing, Snowmobile trail, ATV trail, Highway, Cross-country skiing, Snowmobile trail, ATV trail, Highway, Cross-country skiing, Snowmobile trail, ATV trail |
| Bathroom / Washroom |
Seperate shower, Seperate shower, Seperate shower, Seperate shower, Seperate shower |
| Basement |
6 feet and over, Finished basement, Separate entrance, 6 feet and over, Finished basement, Separate entrance, 6 feet and over, Finished basement, Separate entrance, 6 feet and over, Finished basement, Separate entrance, 6 feet and over, Finished basement, Separate entrance |
| Parking |
Outdoor, Garage, Outdoor, Garage, Outdoor, Garage, Outdoor, Garage, Outdoor, Garage |
| Sewage system |
Purification field, Septic tank, Purification field, Septic tank, Purification field, Septic tank, Purification field, Septic tank, Purification field, Septic tank |
| Window type |
Hung, Crank handle, Hung, Crank handle, Hung, Crank handle, Hung, Crank handle, Hung, Crank handle |
| Roofing |
Asphalt shingles, Asphalt shingles, Asphalt shingles, Asphalt shingles, Asphalt shingles |
| Topography |
Sloped, Sloped, Sloped, Sloped, Sloped |
| View |
Panoramic, Panoramic, Panoramic, Panoramic, Panoramic |
| Zoning |
Residential, Residential, Residential, Residential, Residential |
