132 Rue Principale S., Delson, QC J5B1Z8 $2,200/M
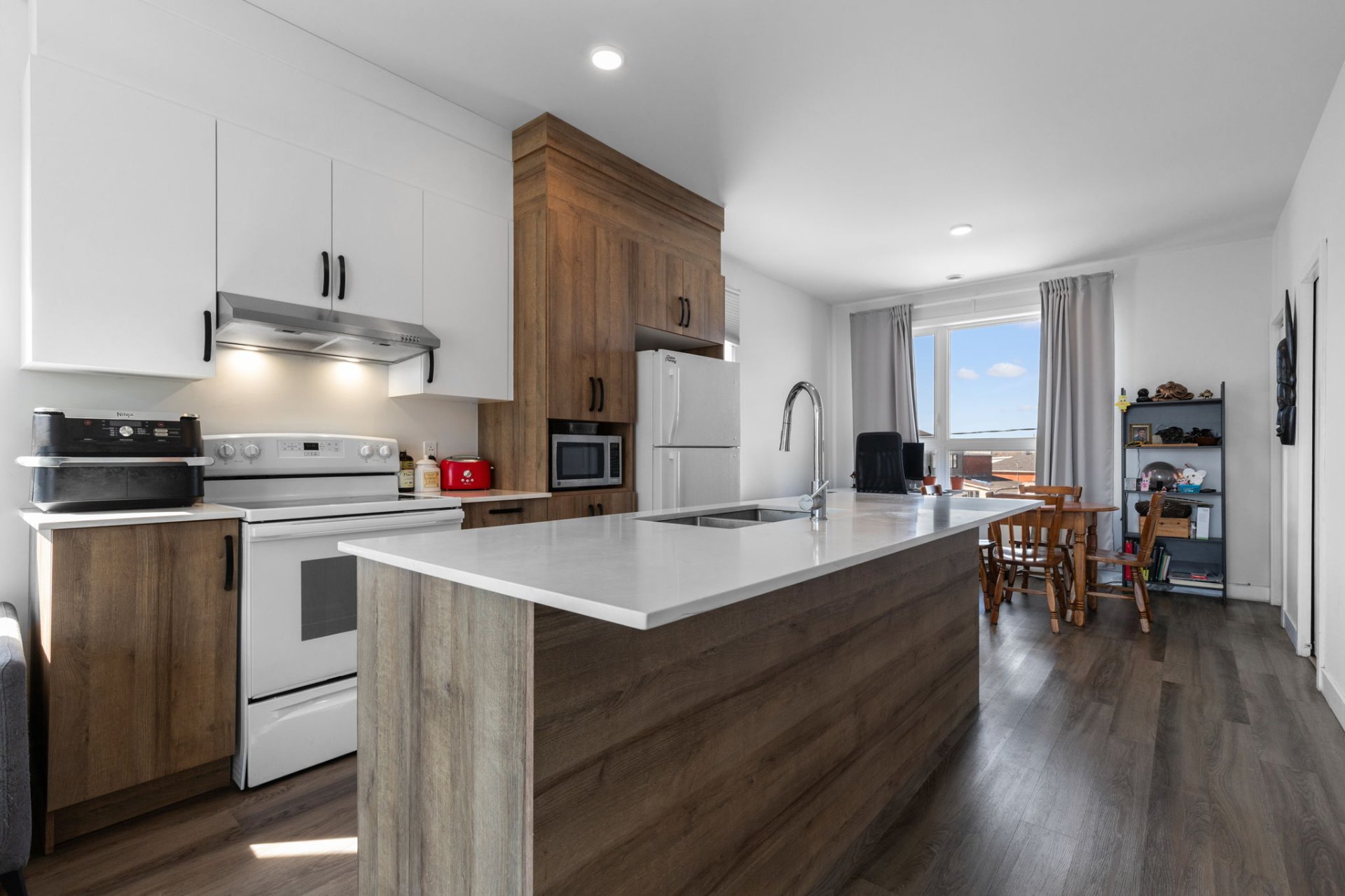
Kitchen
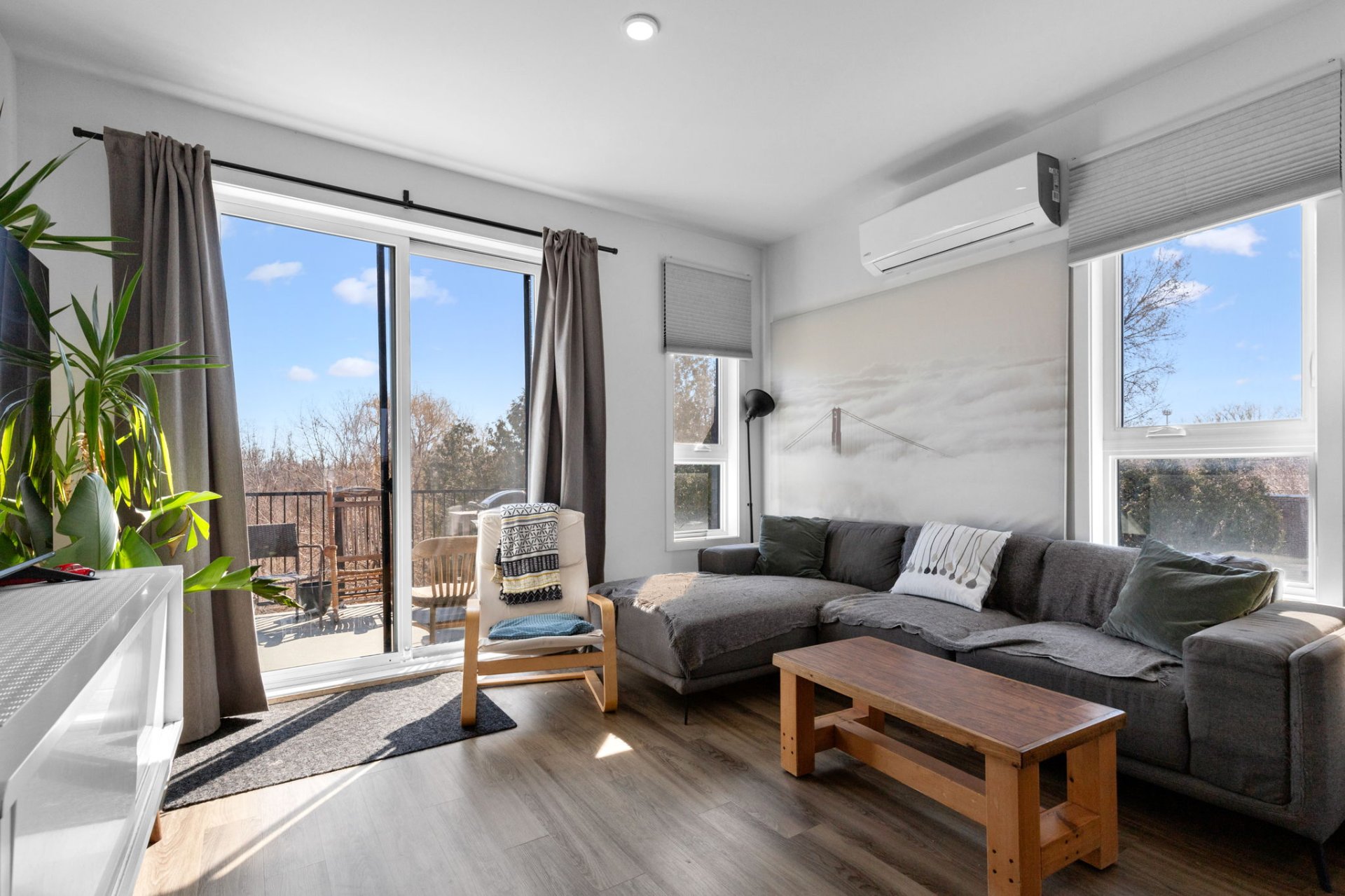
Living room
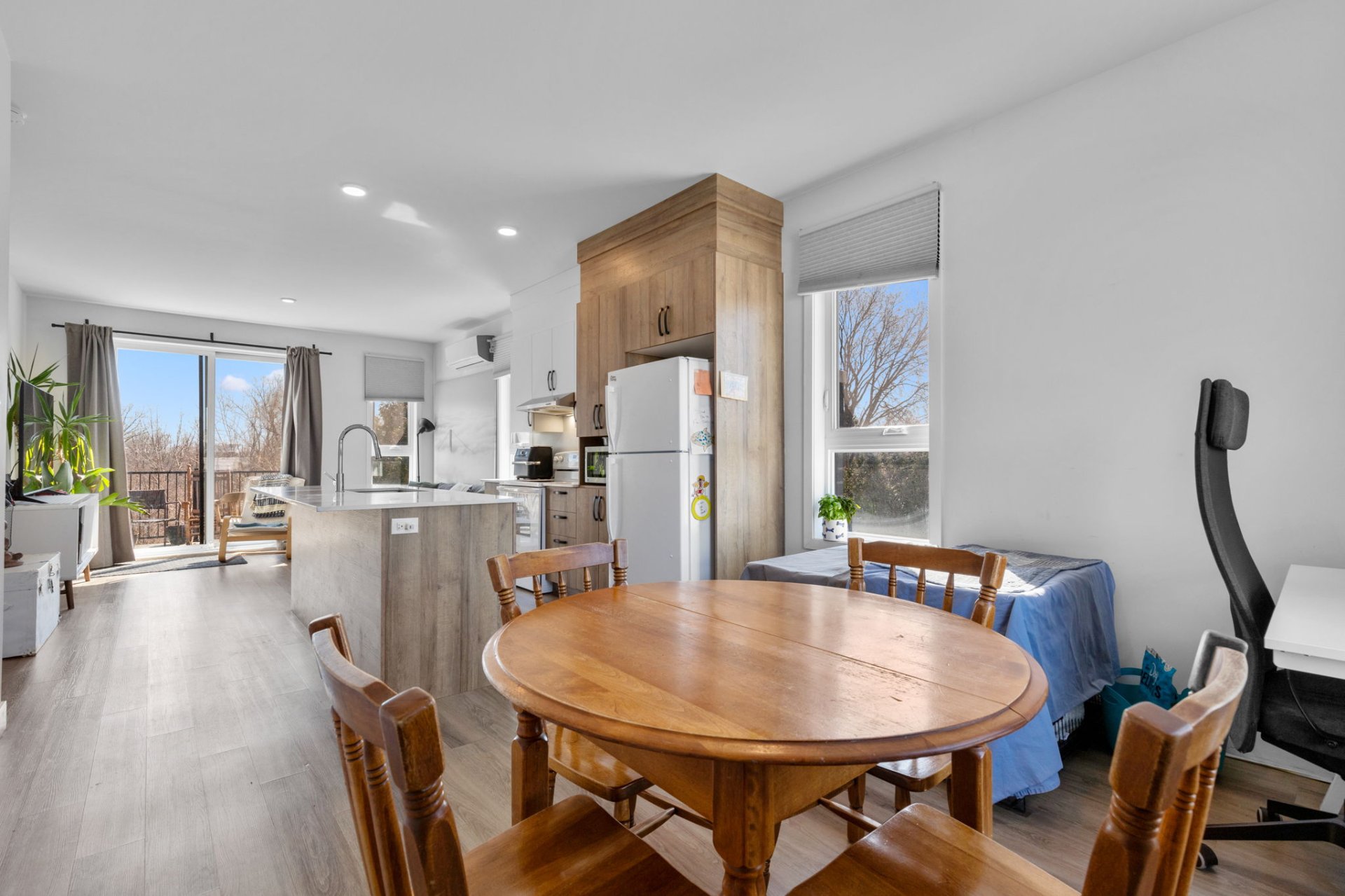
Dining room
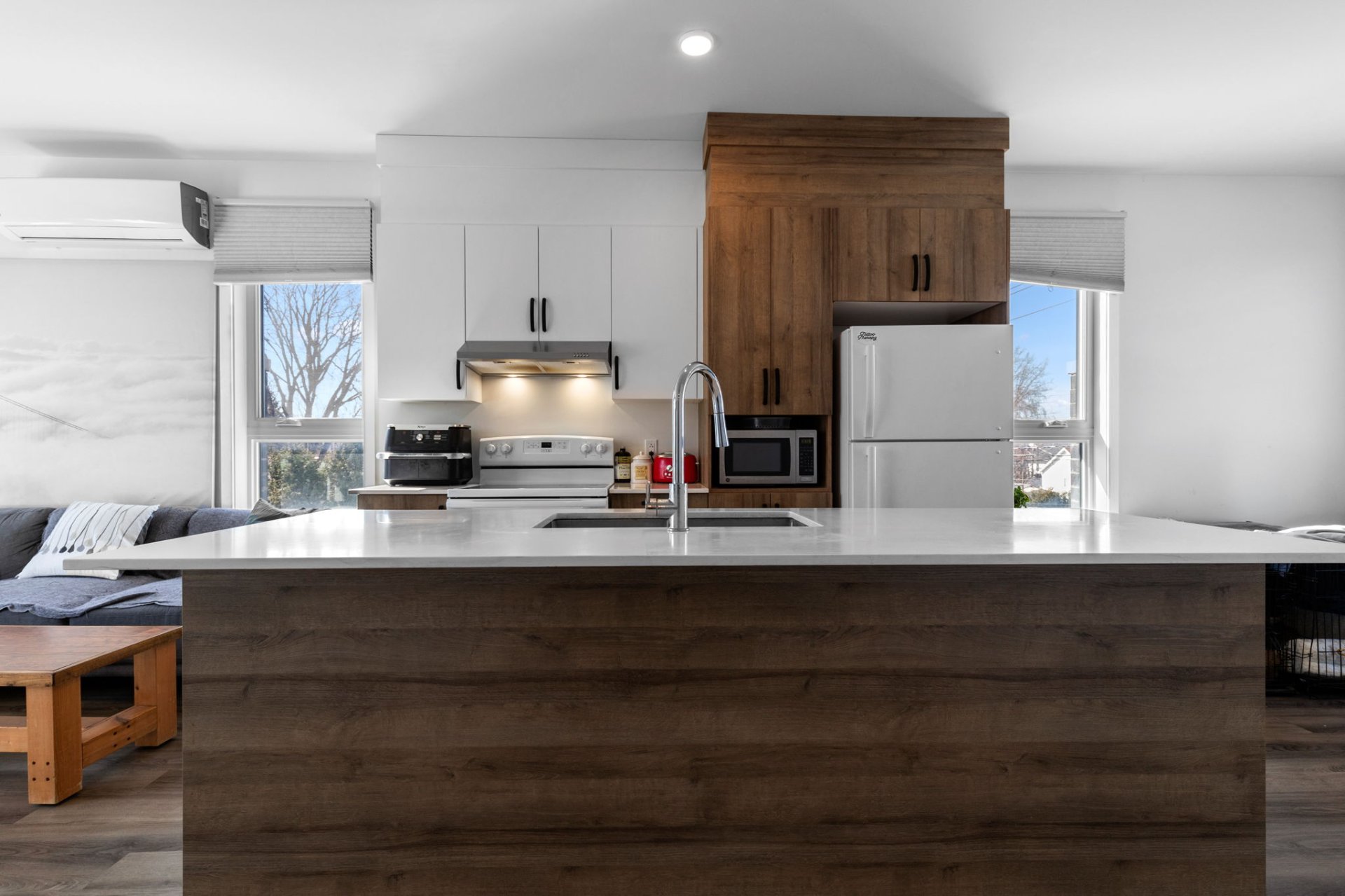
Kitchen
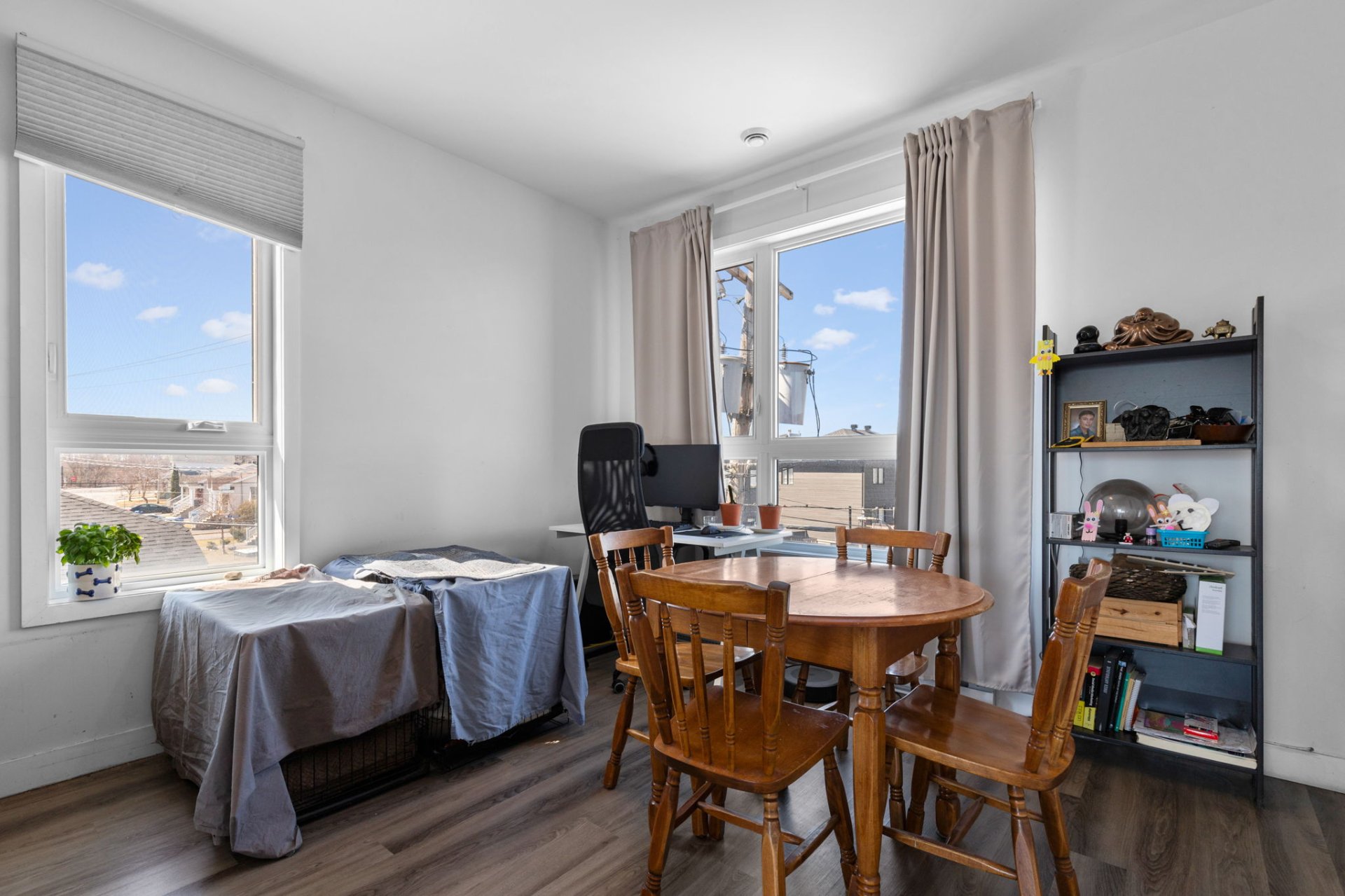
Dining room

Bedroom
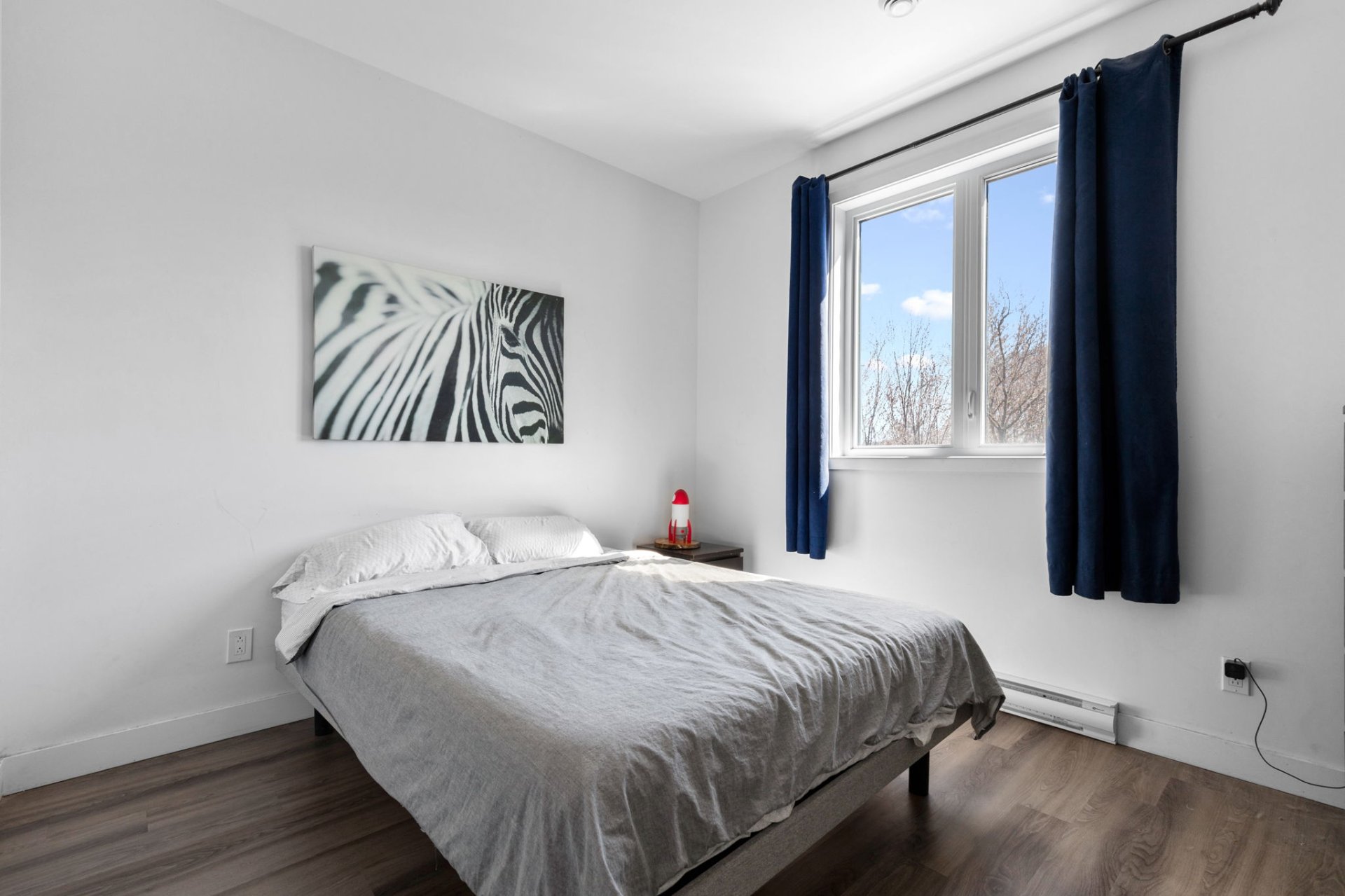
Bedroom
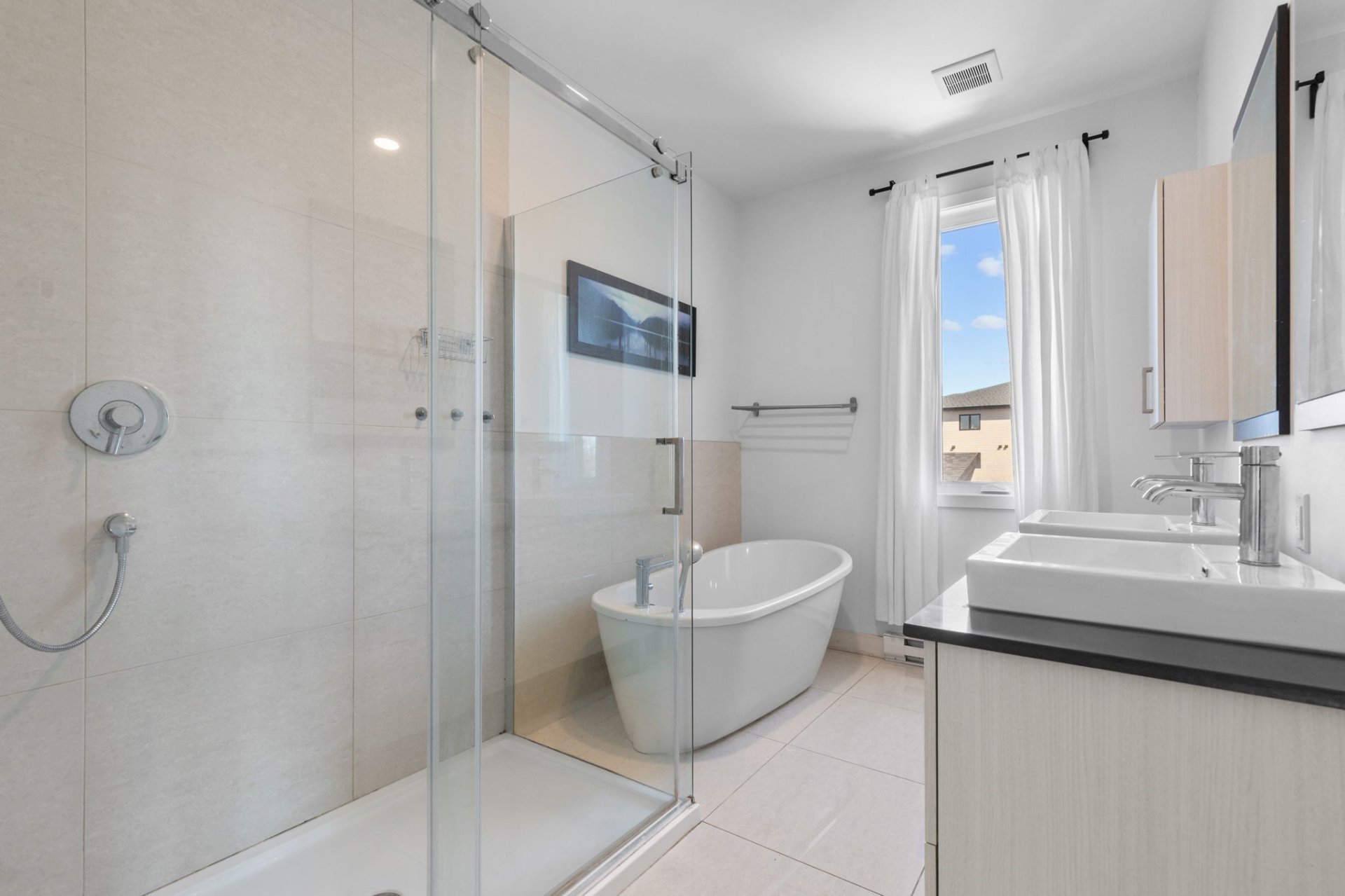
Bathroom
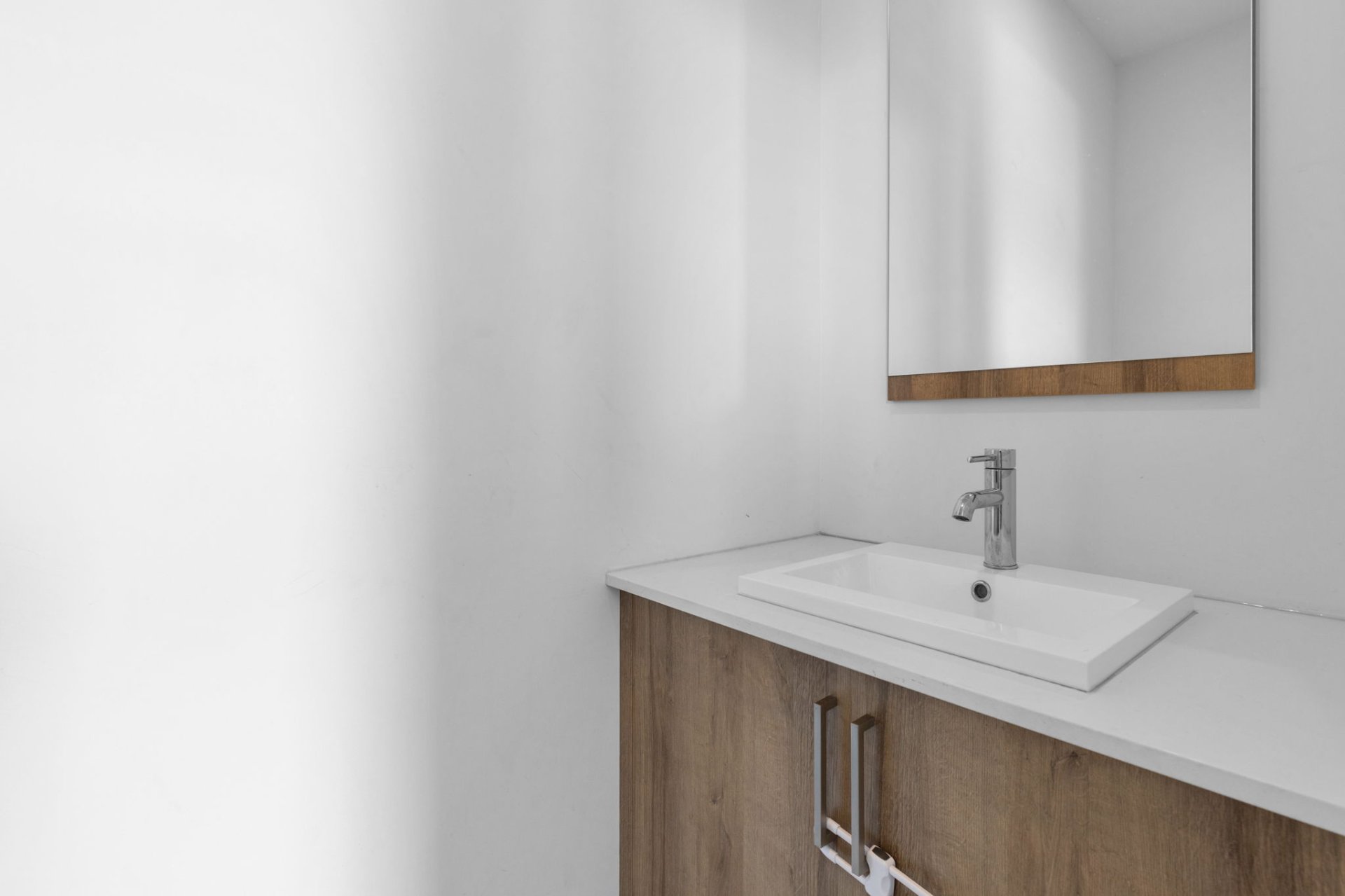
Washroom
|
|
Description
Spacious and bright 3-bedroom apartment for rent in Delson. Located on the top floor with 9' ceilings, this refined unit features a full bathroom, a powder room, two outdoor parking spaces, and a private locker. Ideally situated near all amenities in a quiet, well-maintained building.
Elegant 3-Bedroom Apartment for Rent -- Available for June
1st, 2025.
Located in the heart of Delson, this beautifully appointed
apartment offers an exceptional blend of comfort,
convenience, and contemporary living. Nestled on the second
and top floor of a quiet, well-maintained building, this
bright and spacious residence boasts a refined layout ideal
for families or professionals seeking a harmonious
lifestyle.
Enhanced by 9-foot ceilings, the open-concept living and
dining area is bathed in natural light, creating an airy,
expansive feel that complements the apartment's modern
finishes. The unit features three generously sized
bedrooms, a full bathroom, and a stylish powder
room--perfect for accommodating both daily living and
entertaining.
Additional features include two private outdoor parking
spaces, a practical storage locker, and ample closet space
throughout. Situated close to essential services, parks,
schools, and public transit, this property combines the
tranquility of suburban living with easy access to urban
amenities.
Key Features:
9' ceilings throughout
3 spacious bedrooms
1 full bathroom + 1 powder room
Top floor unit (no upstairs neighbors)
2 outdoor parking spaces
Dedicated storage locker
Prime location near all conveniences
This rare opportunity offers a sophisticated lifestyle in a
sought-after neighborhood. Schedule your visit today and
experience the charm of Delson living.
1st, 2025.
Located in the heart of Delson, this beautifully appointed
apartment offers an exceptional blend of comfort,
convenience, and contemporary living. Nestled on the second
and top floor of a quiet, well-maintained building, this
bright and spacious residence boasts a refined layout ideal
for families or professionals seeking a harmonious
lifestyle.
Enhanced by 9-foot ceilings, the open-concept living and
dining area is bathed in natural light, creating an airy,
expansive feel that complements the apartment's modern
finishes. The unit features three generously sized
bedrooms, a full bathroom, and a stylish powder
room--perfect for accommodating both daily living and
entertaining.
Additional features include two private outdoor parking
spaces, a practical storage locker, and ample closet space
throughout. Situated close to essential services, parks,
schools, and public transit, this property combines the
tranquility of suburban living with easy access to urban
amenities.
Key Features:
9' ceilings throughout
3 spacious bedrooms
1 full bathroom + 1 powder room
Top floor unit (no upstairs neighbors)
2 outdoor parking spaces
Dedicated storage locker
Prime location near all conveniences
This rare opportunity offers a sophisticated lifestyle in a
sought-after neighborhood. Schedule your visit today and
experience the charm of Delson living.
Inclusions: Dishwasher, Washer & Dryer
Exclusions : Electricity, heating, wifi.
| BUILDING | |
|---|---|
| Type | Apartment |
| Style | Detached |
| Dimensions | 0x0 |
| Lot Size | 0 |
| EXPENSES | |
|---|---|
| N/A |
|
ROOM DETAILS |
|||
|---|---|---|---|
| Room | Dimensions | Level | Flooring |
| Primary bedroom | 15.2 x 10.4 P | 2nd Floor | Floating floor |
| Walk-in closet | 8.10 x 4.2 P | 2nd Floor | Floating floor |
| Dining room | 10.7 x 13.0 P | 2nd Floor | Floating floor |
| Washroom | 3.4 x 6.9 P | 2nd Floor | Ceramic tiles |
| Kitchen | 6.9 x 13.0 P | 2nd Floor | Floating floor |
| Living room | 10.6 x 13.0 P | 2nd Floor | Floating floor |
| Bedroom | 9.11 x 10.6 P | 2nd Floor | Floating floor |
| Bathroom | 11.1 x 7.4 P | 2nd Floor | Ceramic tiles |
| Bedroom | 11.1 x 12.6 P | 2nd Floor | Floating floor |
|
CHARACTERISTICS |
|
|---|---|
| Heating system | Electric baseboard units, Electric baseboard units, Electric baseboard units, Electric baseboard units, Electric baseboard units |
| Water supply | Municipality, Municipality, Municipality, Municipality, Municipality |
| Heating energy | Electricity, Electricity, Electricity, Electricity, Electricity |
| Proximity | Highway, Park - green area, Elementary school, High school, Public transport, Daycare centre, Highway, Park - green area, Elementary school, High school, Public transport, Daycare centre, Highway, Park - green area, Elementary school, High school, Public transport, Daycare centre, Highway, Park - green area, Elementary school, High school, Public transport, Daycare centre, Highway, Park - green area, Elementary school, High school, Public transport, Daycare centre |
| Parking | Outdoor, Outdoor, Outdoor, Outdoor, Outdoor |
| Sewage system | Municipal sewer, Municipal sewer, Municipal sewer, Municipal sewer, Municipal sewer |
| Zoning | Residential, Residential, Residential, Residential, Residential |
| Driveway | Asphalt, Asphalt, Asphalt, Asphalt, Asphalt |
| Equipment available | Partially furnished, Partially furnished, Partially furnished, Partially furnished, Partially furnished |