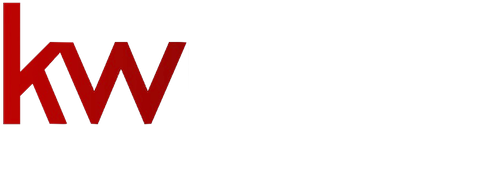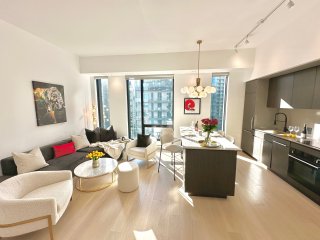 Living room
Living room 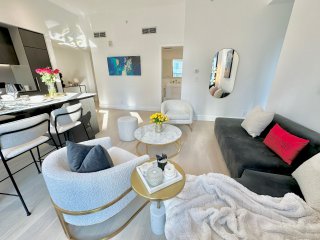 Kitchen
Kitchen 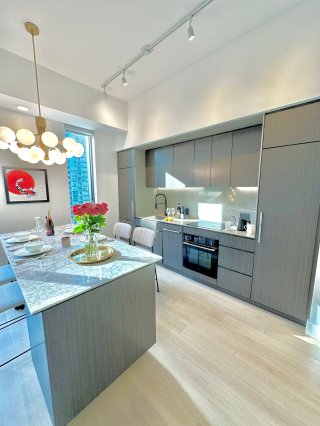 Living room
Living room  Primary bedroom
Primary bedroom 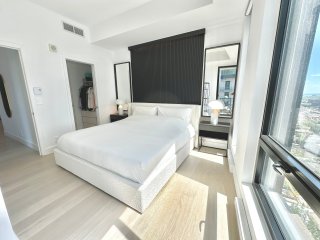 Primary bedroom
Primary bedroom  Primary bedroom
Primary bedroom  Ensuite bathroom
Ensuite bathroom  Ensuite bathroom
Ensuite bathroom  Bedroom
Bedroom  Hallway
Hallway  Hallway
Hallway  Bathroom
Bathroom  Patio
Patio 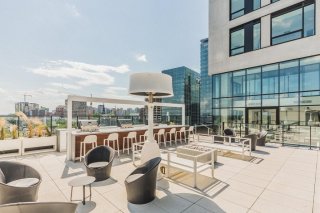 Other
Other  Exercise room
Exercise room 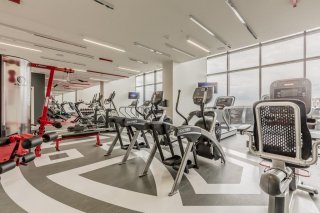 Pool
Pool  Other
Other  Sauna
Sauna  Playroom
Playroom  Common room
Common room  Common room
Common room  Common room
Common room  Mezzanine
Mezzanine  Reception Area
Reception Area  Elevator
Elevator  Other
Other  Aerial photo
Aerial photo  Aerial photo
Aerial photo 
Bedrooms 2
Bathrooms 2
Livable 78.13 MC
Year of construction 2016
1288 Av. des Canadiens de Montréal
Montréal (Ville-Marie), QC H3B - MLS # 22789955
$708,888
Property Details
Description
FULLY RENOVATED (New Hardwood Floors, Kitchen Island, Bathrooms, Designer Electrical Switch & Outlets and Chandeliers/Lighting). This Luxury Condo is located in the heartbeat of downtown Montreal with Spectacular 10.5 Foot Height Ceilings with incredible South-West-North Views and over 840 sq.ft of luminant living space. Scenic windows provide an abundance of natural lighting. Night time provides a warm romantic atmosphere of city and lights.
FULLY RENOVATED with Spectacular 10.5 foot high ceilings!!!
- Brand New Marble Kitchen Island
- Brand New Hardwood Flooring
- Brand New Modern Floor Moulding/Baseboards
- Brand New Master Ensuite Bathroom Glass Shower Doors &
Toilet
- Brand New Master Ensuite Bathroom Vanity, Cabinets & Sink
- Brand New Bathroom Vanity, Cabinets, Sink & Toilet
- Brand New Modern Designer Electrical Switch & Outlets
- Brand New Kitchen Chandelier and Track Lighting
Brand New Marble-top Island & perfect for entertaining and
fine dining!
Gorgeous living room with spacious master bedroom with
combining modern fully Renovated Ensuite Bathroom.
La Tour des Canadiens building offers you:
- Luxury Reception with chip access
- 24/7 Concierge/Security Service
- On site Property Management
- Fully equipped gym inspired by the Montreal Canadiens
- Spa, Sauna and changing rooms
- Outdoor in ground pool on 10th floor
- Outdoor terrace on the 10th floor equipped with BBQs &
fireplaces
- 3 Luxury Lounges equipped with TVs, fireplaces and
kitchenettes
- Montreal Canadiens branded game room with pool tables
- Sports Bar & Restaurants
| BUILDING | |
|---|---|
| Type | Apartment |
| Style | |
| Dimensions | 0x0 |
| Lot Size | 0 |
| EXPENSES | |
|---|---|
| Co-ownership fees | $ 7032 / year |
| Municipal Taxes (2024) | $ 4846 / year |
| School taxes (2024) | $ 660 / year |
| ROOM DETAILS | |||
|---|---|---|---|
| Room | Dimensions | Level | Flooring |
| Kitchen | 15.10 x 8.5 P | AU | Wood |
| Living room | 10.1 x 11.9 P | AU | Wood |
| Hallway | 24.9 x 4.7 P | AU | Wood |
| Primary bedroom | 11.8 x 10.2 P | AU | Wood |
| Bedroom | 10.0 x 8.2 P | AU | Wood |
| Bathroom | 8.0 x 4.5 P | AU | Ceramic tiles |
| Bathroom | 7.5 x 5.0 P | AU | Ceramic tiles |
| Walk-in closet | 6.6 x 4.0 P | AU | Wood |
| CHARACTERISTICS | |
|---|---|
| Heating system | Air circulation, Space heating baseboards |
| Windows | Aluminum |
| Available services | Balcony/terrace, Bicycle storage area, Common areas, Exercise room, Garbage chute, Outdoor pool, Roof terrace |
| Proximity | Bicycle path, Daycare centre, Elementary school, High school, Highway, Hospital, Park - green area, Réseau Express Métropolitain (REM), University |
| Equipment available | Central air conditioning, Electric garage door, Entry phone, Private balcony, Sauna, Ventilation system |
| View | City, Mountain, Panoramic, Water |
| Distinctive features | Corner unit |
| Easy access | Elevator |
| Mobility impared accessible | Exterior access ramp, Lifting platform |
| Parking | Garage |
| Garage | Heated, Single width |
| Sewage system | Municipal sewer |
| Water supply | Municipality |


