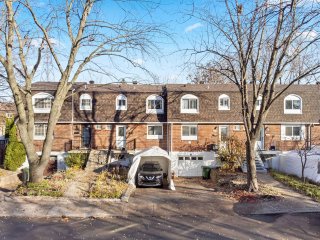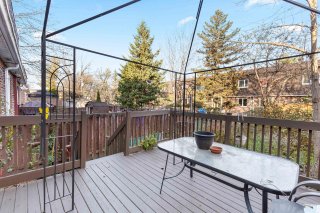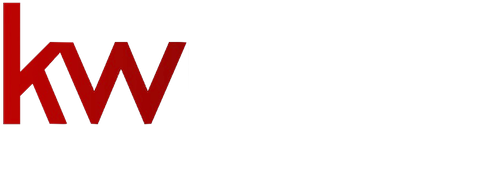Bedrooms 3
Bathrooms 1
Livable 1020 PC
Year of construction 1973
1265 Tsse Jacques Léonard
Montréal (Rivière-des-Prairies, QC H1A - MLS # 14362419
$369,000
Property Details
Description
Discover this 3-bed, 1.5-bath townhouse in Pointe-aux-Trembles! Enjoy the comforts of a beautiful and friendly community, featuring a pool, park, and a community center exclusive to the home owners of Domaine Bonneville. Giving what you seek from a house with the bonuses of a condo building.Embrace an active lifestyle with a nearby waterfront park and scenic bike paths. Ideal for families seeking a blend of convenience and natural beauty. Private visits available by appointment only. Close to main amenities, services, parks, boat launch and the waterfront. Contact Broker for details.
*** Why buy this property ***
NEAR :
- The St. Lawrence River.
- Boat Launch.
- Parcs and green spaces
- Library
- Grocery stores(Walmart, IGA, Super C)
LESS THAN 15 MINUTES:
- Honoré-Beaugrand metro station,
- Place Versailles shopping center and Les Galeries d'Anjou
and Les Halles d'Anjou.
"Domaine Bonneville"
- Private courtyard
- Community room
- Common inground pool and wading pool
- Garage
- Park
- Family neighbourhood
- Ice rink during the winter months
- Maintenance; roof, asphalt and more.
- Public transportation nearby
- A beautiful, cozy and private community. Surrounded by
all services, amenities and minutes walk from the water.
Service contract to be assumed by the buyer: hot water tank
rental
| BUILDING | |
|---|---|
| Type | Two or more storey |
| Style | Attached |
| Dimensions | 0x0 |
| Lot Size | 0 |
| EXPENSES | |
|---|---|
| Co-ownership fees | $ 3528 / year |
| Municipal Taxes (2023) | $ 1955 / year |
| School taxes (2023) | $ 213 / year |
| ROOM DETAILS | |||
|---|---|---|---|
| Room | Dimensions | Level | Flooring |
| Kitchen | 10.3 x 11.5 P | Ground Floor | Ceramic tiles |
| Dining room | 8.5 x 11.0 P | Ground Floor | Wood |
| Living room | 11.5 x 11.0 P | Ground Floor | Wood |
| Washroom | 2.8 x 6.6 P | Ground Floor | Ceramic tiles |
| Primary bedroom | 10.1 x 14.6 P | 2nd Floor | Parquetry |
| Bedroom | 9.5 x 10.2 P | 2nd Floor | Parquetry |
| Bedroom | 11.2 x 9.7 P | 2nd Floor | Parquetry |
| Bathroom | 6.0 x 7.1 P | 2nd Floor | Ceramic tiles |
| Playroom | 8.10 x 13.11 P | Basement | Ceramic tiles |
| Laundry room | 8.10 x 5.6 P | Basement | Ceramic tiles |
| CHARACTERISTICS | |
|---|---|
| Driveway | Double width or more, Asphalt |
| Landscaping | Patio |
| Heating system | Electric baseboard units |
| Water supply | Municipality |
| Heating energy | Electricity |
| Garage | Heated, Fitted, Single width |
| Siding | Brick |
| Pool | Inground |
| Proximity | Highway, Park - green area, Elementary school, High school, Public transport, Bicycle path, Daycare centre |
| Basement | 6 feet and over, Finished basement |
| Parking | Outdoor, Garage |
| Sewage system | Municipal sewer |
| Zoning | Residential |






















