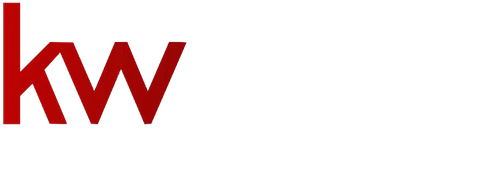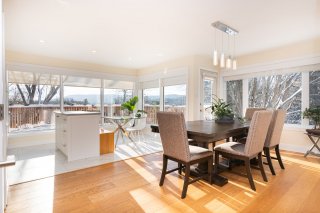 Den
Den 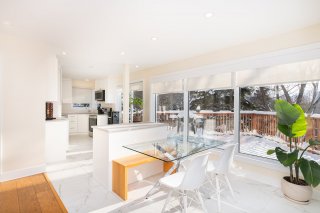 Overall View
Overall View  Kitchen
Kitchen 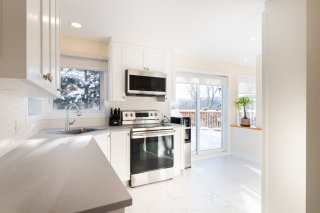 Kitchen
Kitchen  Living room
Living room  Other
Other  Living room
Living room  Dining room
Dining room  Ensuite bathroom
Ensuite bathroom  Ensuite bathroom
Ensuite bathroom  Primary bedroom
Primary bedroom  Bedroom
Bedroom  Bathroom
Bathroom 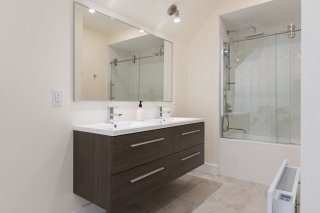 Bathroom
Bathroom  Exterior
Exterior  Backyard
Backyard  View
View  Hallway
Hallway 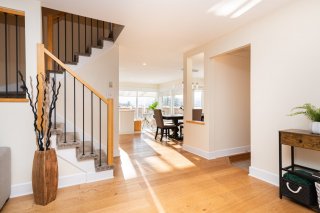 Frontage
Frontage  Kitchen
Kitchen  Washroom
Washroom  Basement
Basement  Family room
Family room  Office
Office  Office
Office 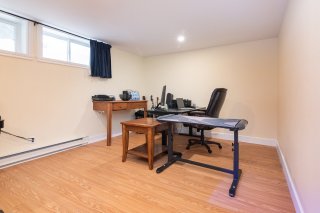 Walk-in closet
Walk-in closet  Ensuite bathroom
Ensuite bathroom 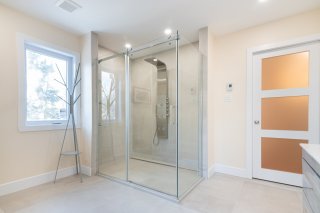 Bathroom
Bathroom  Bathroom
Bathroom 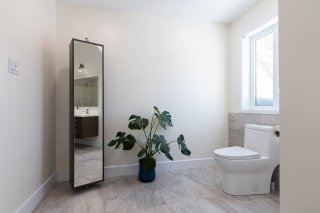 Basement
Basement  Balcony
Balcony  Veranda
Veranda  Aerial photo
Aerial photo  Aerial photo
Aerial photo  Aerial photo
Aerial photo  Aerial photo
Aerial photo 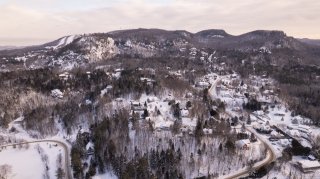 Aerial photo
Aerial photo  Frontage
Frontage  Backyard
Backyard  View
View 
Bedrooms 4
Bathrooms 3
Livable 3117 PC
Year of construction 1990
126 Ch. des Geais Bleus
Piedmont, QC J0R - MLS # 16091439
$875,000
Property Details
Description
Welcome to your ideal home in Piedmont, Quebec! This 4-bedroom residence is a perfect blend of modern luxury and classic charm. With 3.5 newly renovated bathrooms, a sleek kitchen with pantry, and floor-to-ceiling windows, this home offers a bright and inviting atmosphere. In this home, you'll be able to enjoy breathtaking mountain views, heated floors and suburban tranquility. You will also be close to all the fun winter sports such as downhill skiing, tube-sliding and snowshoeing.You can also practice many activities at the Parc Le P'tit Train du Nord for access to cross-country skiing on the linear park and outdoor ice skating rinks
Property Highlights:
1. Bedrooms and Bathrooms:
Four generously sized bedrooms provide ample space for
family and guests.
Three and a half newly renovated bathrooms with the ensuite
having heated floors, showcase contemporary fixtures and
elegant finishes, offering a touch of indulgence.
2. Renovated Kitchen:
The heart of this home is the recently renovated kitchen,
boasting modern appliances, sleek countertops, heated
floors and ample storage. It's a chef's paradise and an
ideal space for culinary creativity.
3. Floor to Ceiling Windows:
A ninety degree angle of floor-to-ceiling windows flood the
home with natural light, creating a warm and inviting
atmosphere. Enjoy breathtaking views of the surrounding
landscape from the comfort of your living spaces.
4. Finished Basement:
The finished basement adds additional living space,
providing versatility for a recreation room, home office,
or entertainment area. This walk-out basement gives you
direct access to the backyard where you'll find a romantic
path to a sitting area by a fire pit. This extra space is
perfect for creating unforgettable moments with family and
friends.
5. Mountain View:
Wake up to the awe-inspiring beauty of mountain views.
Whether you're sipping your morning coffee or winding down
in the evening, the majestic scenery becomes a part of your
daily life.
6. Primary bedroom/Walk-in Closet:
The primary suite features a brand new ensuite bathroom
with heated floors and a very spacious walk-in closet.
Organize your belongings in style.
7. Garage:
The convenience of a garage adds to the functionality of
the property, providing secure parking and additional
storage space.
Location:
Nestled in the charming town of Piedmont, enjoy the
tranquility of suburban living while being just a short
drive away from essential amenities, schools, and
recreational facilities. Make the most of winter and enjoy
downhill skiing, tube-sliding, cross-country skiing and
snowshoeing.
Don't miss the opportunity to make this exceptional
property your new home. Schedule a viewing today!
| BUILDING | |
|---|---|
| Type | Two or more storey |
| Style | Detached |
| Dimensions | 34x28 P |
| Lot Size | 16215 PC |
| EXPENSES | |
|---|---|
| Municipal Taxes (2023) | $ 2505 / year |
| School taxes (2023) | $ 271 / year |
| ROOM DETAILS | |||
|---|---|---|---|
| Room | Dimensions | Level | Flooring |
| Living room | 11.8 x 19.7 P | Ground Floor | Wood |
| Dining room | 12 x 16 P | Ground Floor | Wood |
| Dinette | 8.5 x 14 P | Ground Floor | Ceramic tiles |
| Kitchen | 13.3 P x | Ground Floor | Ceramic tiles |
| Washroom | 6.8 x 7 P | Ground Floor | Ceramic tiles |
| Other | 4.6 x 5 P | Ground Floor | Ceramic tiles |
| Primary bedroom | 12 x 15 P | 2nd Floor | Wood |
| Bedroom | 10.8 x 11.3 P | 2nd Floor | Wood |
| Bedroom | 12.8 x 13.3 P | 2nd Floor | Wood |
| Bathroom | 6.3 x 15.7 P | 2nd Floor | Ceramic tiles |
| Bathroom | 12 x 8 P | 2nd Floor | Ceramic tiles |
| Walk-in closet | 12 x 8 P | 2nd Floor | Wood |
| Home office | 11 x 18 P | Basement | Wood |
| Bathroom | 6.2 x 7 P | Basement | Ceramic tiles |
| Family room | 11 x 18.5 P | Basement | Wood |
| CHARACTERISTICS | |
|---|---|
| Driveway | Double width or more |
| Water supply | Municipality |
| Hearth stove | Wood fireplace |
| Garage | Attached, Single width |
| Proximity | Golf, Park - green area, Elementary school, Daycare centre |
| Basement | Finished basement |
| Parking | Outdoor, Garage |
| Sewage system | Municipal sewer |
| View | Mountain |
| Zoning | Residential |


