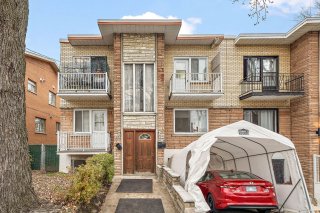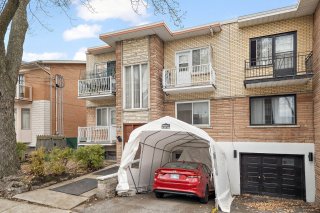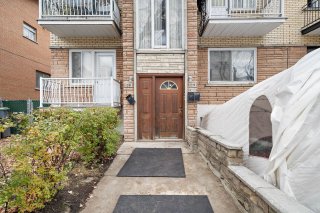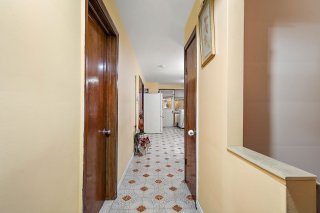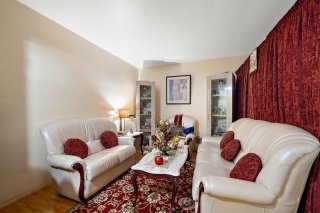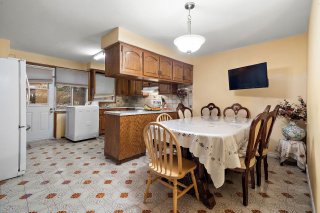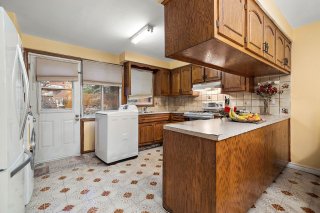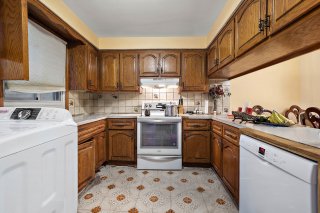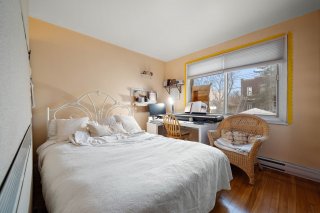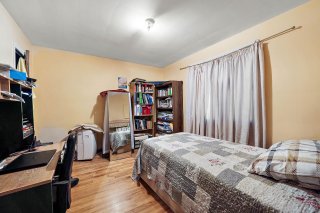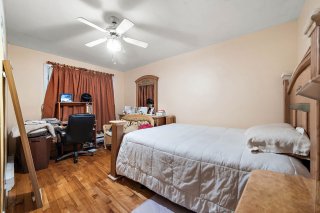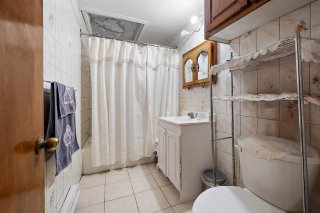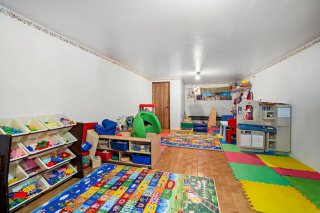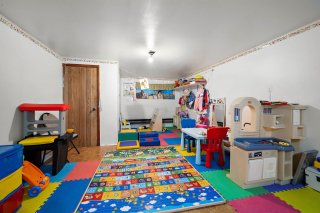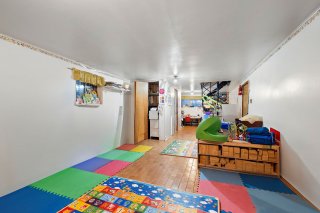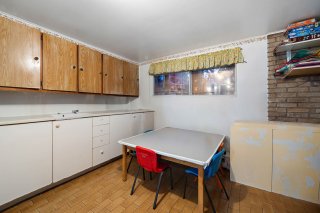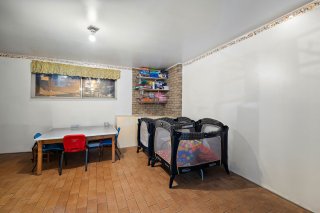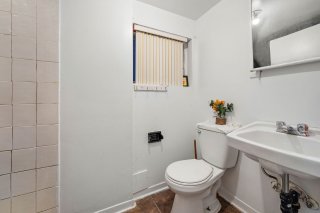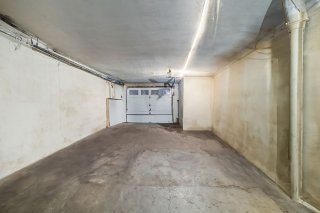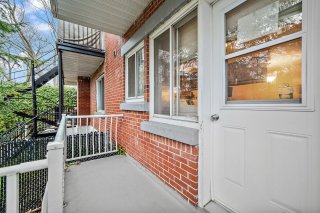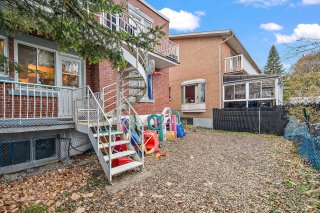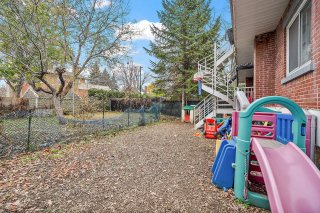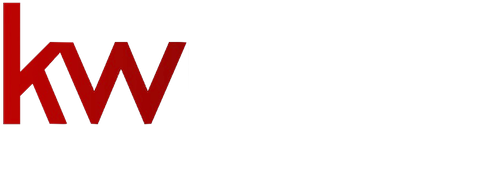Property Details
Description
Beautiful triplex for sale, ideally located, offering the possibility of conversion into a fourplex (to be verified). On the ground floor, 3 closed bedrooms, a functional kitchen, open-concept dining area, with a spacious and peaceful backyard. Basement of 750 sq ft, independent entrance, large open-concept room, and additional bathroom. The units on the 2nd floor, 3 and a half with a closed bedroom, double living room convertible into 2 closed bedrooms, offer considerable potential. Prime location, close to all amenities. A unique opportunity to acquire this property balanced between charm, investment potential, and proximity to services.
Beautiful triplex for sale, ideally located in a
sought-after area, this property offers exceptional charm
and the potential for conversion into a fourplex (to be
verified with the city). On the ground floor, you will find
three closed bedrooms, a functional kitchen, and an
open-concept dining area, creating a friendly and bright
space. The spacious backyard, adorned with a
well-maintained lawn, serves as a peaceful oasis.
The expansive 750 square feet basement, with an independent
entrance, features a large open-concept room and an
additional bathroom, providing appreciable flexibility of
use.
The other two units on the second floor offer considerable
potential. Each is a 3 and a half with a closed bedroom,
accompanied by a double living room that could easily be
transformed into two closed bedrooms, adding a versatile
dimension to these spaces.
The location of this triplex is privileged, close to all
essential amenities, facilitating the daily life of its
occupants. Do not miss the opportunity to acquire this
property that offers a perfect balance between charm,
investment potential, and proximity to services.
Nearby
Highway 15, bike path, pharmacy, REM, Park, cross-country
ski trail, schools, Galeries Normandie, restaurants.
