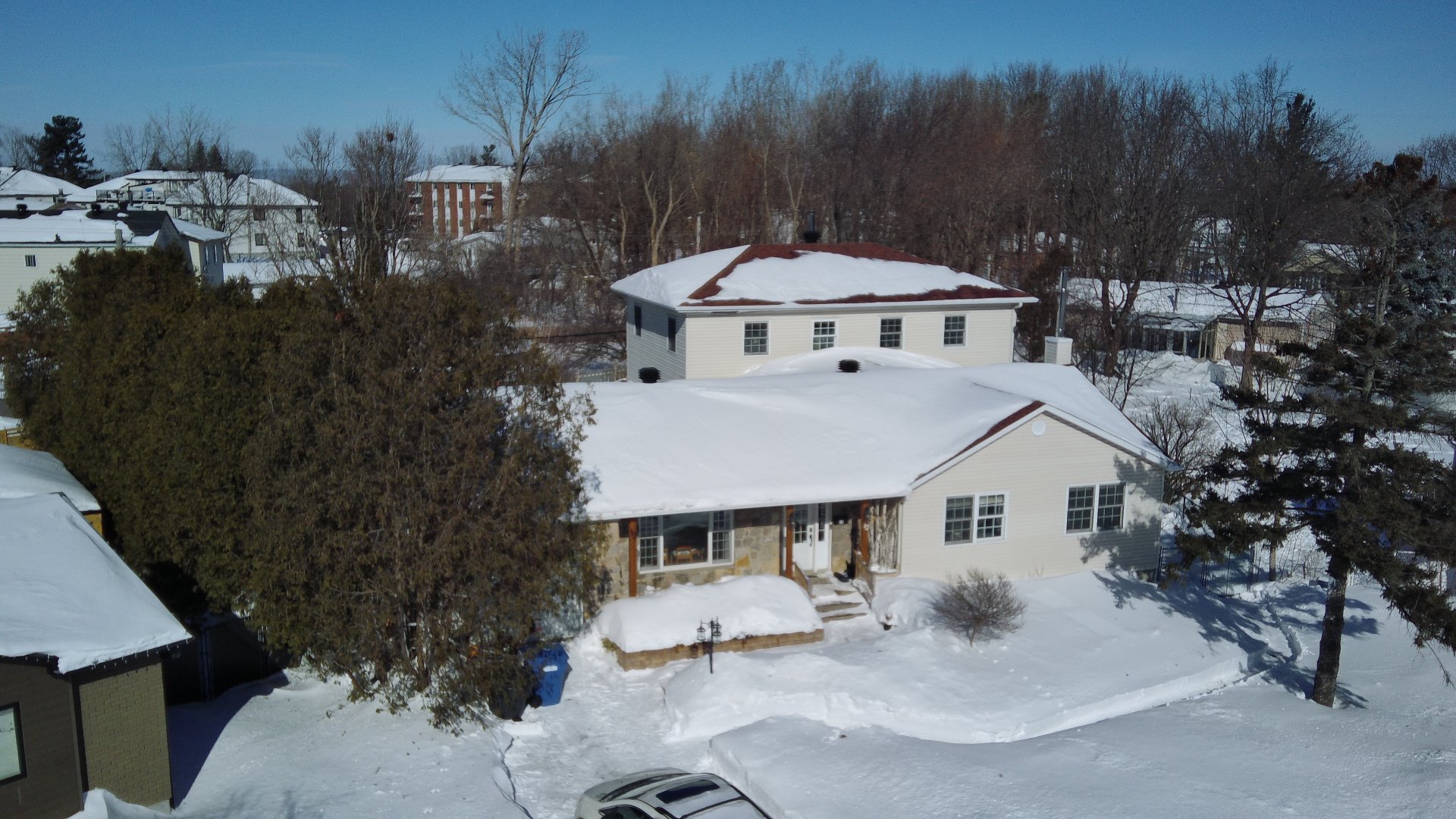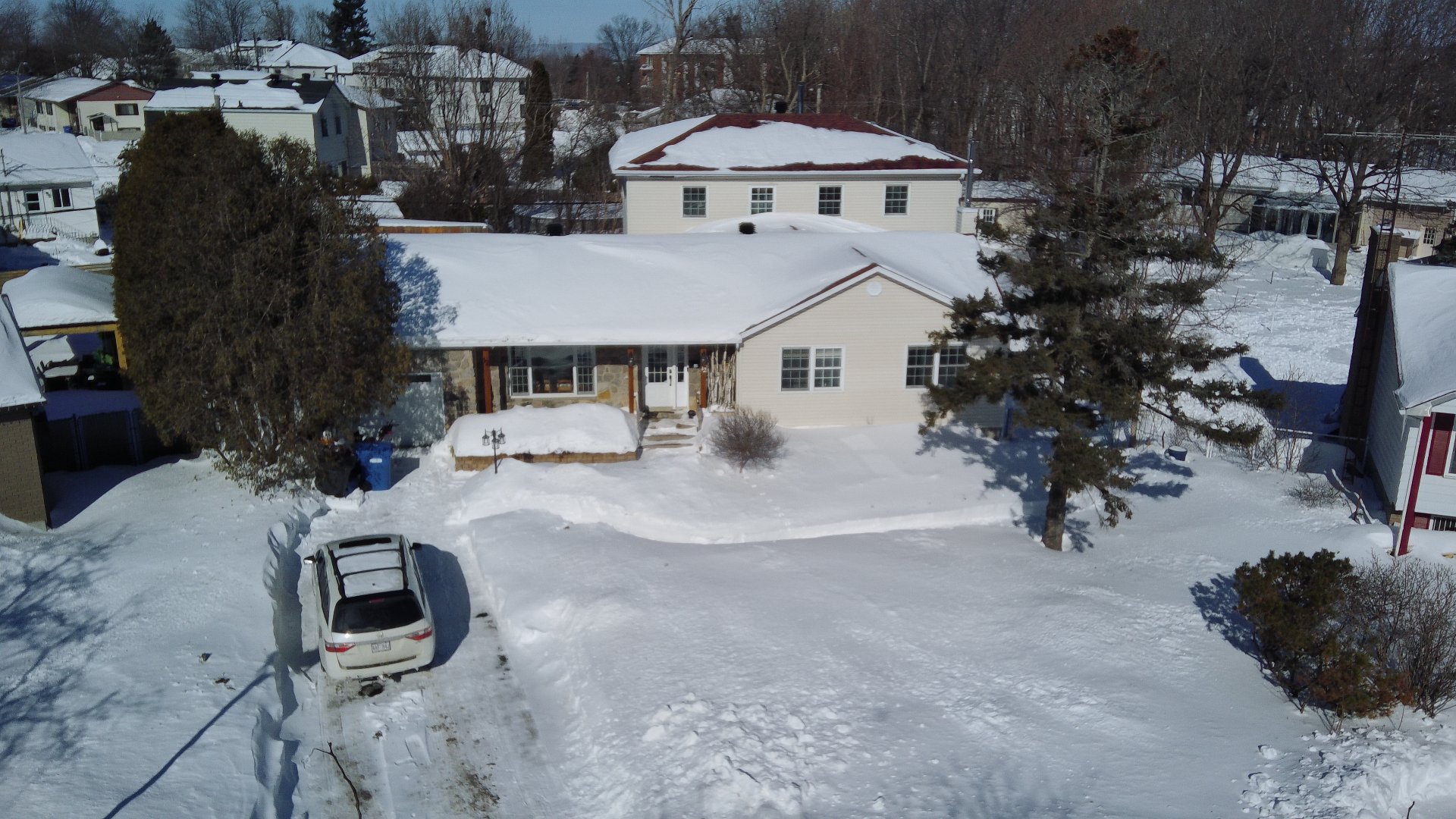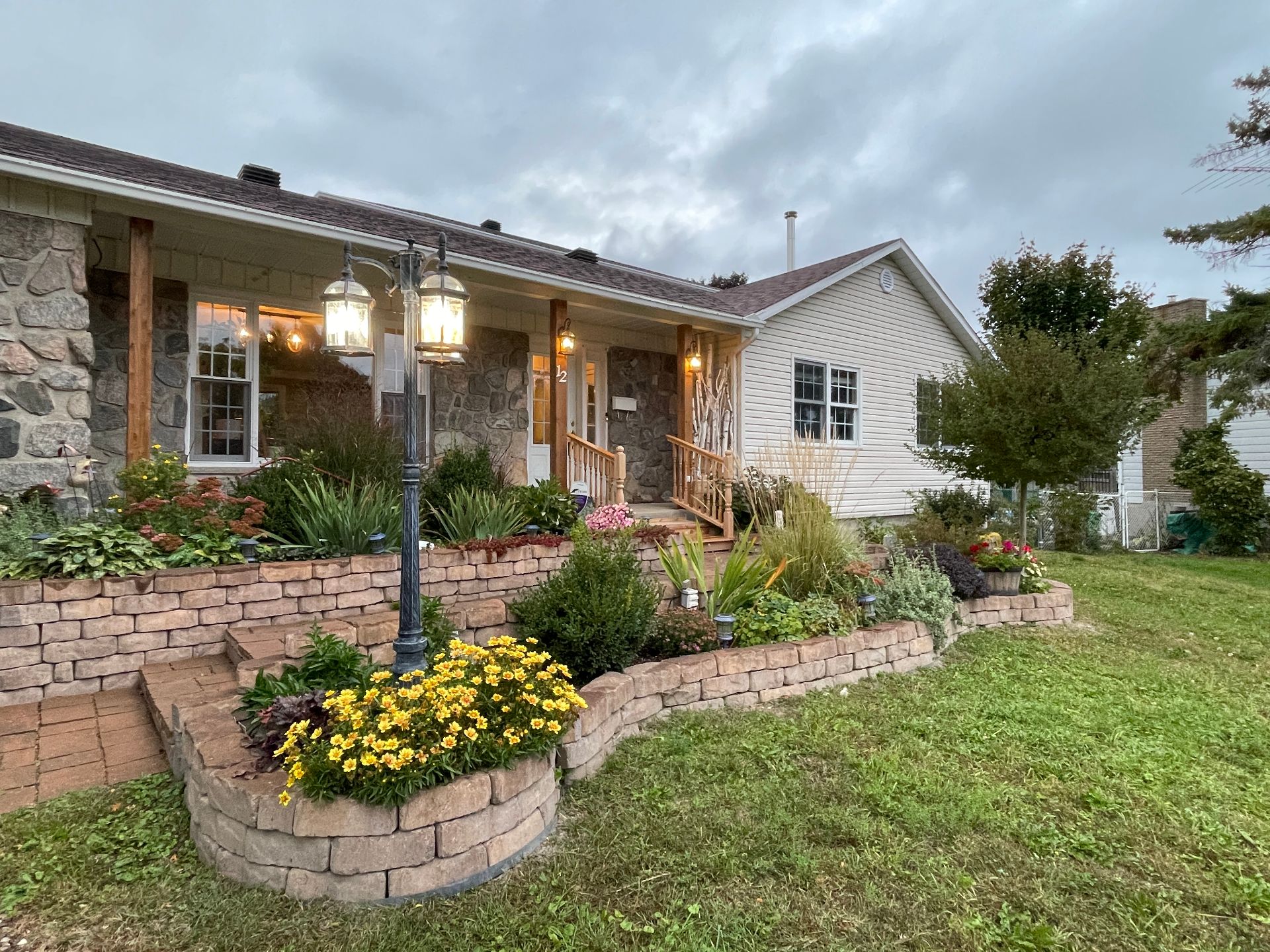12 Rue Rhéaume, Notre-Dame-de-l'Île-Perrot, QC J7V6S3 $999,888

Aerial photo

Frontage

Frontage

Aerial photo

Pool

Backyard

Exterior entrance

Living room

Living room
|
|
Description
Welcome to this beautiful, rare 6 bedroom & 5 bath home. This beautifully renovated property on a corner lot has so much to offer! As soon as you walk in, you'll feel like you're home, with it's open concept main floor with a stunning chef's kitchen with it's top-of-the-line appliances overlooking your massive wrap around terrace, outdoor living area and pool! Walk through the french doors onto your private deck with your morning coffee off your primary bedroom! With over 4500 sqft of living space, including the beautifully finished basement, you have the space to do what your heart desires! Imagine, a home this large this close to the city!
Main Floor:
Main area:
*Interior walls are not supporting, so can take any out as
desired
*Wine fridge in the dry bar
*All the windows in the house were replaced in 1998 when
the addition was built
*Telus central-controlled alarm system, including camera
doorbell, motion sensors and door/window sensors.
Kitchen:
*Has a fume hood
*Central vac system
2 outlets each on the main floor and in the basement
1 outlet upstairs
25 ft hose replaced in 2023
*The upper and lower plugs in each socket is on a different
electrical circuit, so you can use both plugs at the same
time for small appliances (eg. Kettle and coffee maker)
without tripping the breaker.
*Has plugs that work on a generator
*Fridge works off the generator. The new owner has to have
an electrician hook a generator up to it.
*Renovated in 2020; brand new counters, stove top, vent
behind the stovetop, 2 new ovens
Upper oven can cook sous vide and has add moisture function
*The island features 2 20-amp sockets, one on each side
*The full-length awning (replaced 2022) over the kitchen
window is controlled by a remote
*Vent over the fridge is connected to the HVAC system
*Digital temperature sensors in freezers (kitchen and
downstairs) connected to app on your phone
*Kitchen has glass pocket doors to close off the kitchen as
desired
Primary Bedroom:
*Large under-stairs cupboard
*Wood storage next to fireplace
*The fireplace is double burning for cleaner emissions
*The fireplace has vents to the kitchen and upstairs
(useful in winter power failures).
*The cupboard above the wood storage is huge, and has a
light in it
*Shutters are included
Ensuite Bathroom:
*Heated floor
*Completely renovated in 2024
*Separate convection heater
*Vent connected to HVAC system
*Light over the tub is a heater lamp
*Bath and shower fed from different hot water tanks
Outside:
*Pool is 26 ft by 16 ft, salt water and heated, installed
2013
*Awning installed 2022
*2 outdoor water sources
*Shed was custom built in 2013
*Backyard is fully fenced with gates on both sides of the
house.
*Extra wood storage
Upstairs hallway:
*The vent just outside the second bedroom is where the
air/heat comes out from the fireplace from the primary
bedroom
*Laundry chute down to the washer/dryer directly below
Basement:
Living room:
*Raised flooring, waterproof-vinyl flooring
*Entirely renovated in 2024/5
*Digital water sensors installed under the floor
*2 sump pumps
Bedroom/Office:
*Separate 100 amp circuit panel connected to the generator
system
*Second hot water tank, also 60 gallons, installed in 2015.
*Equipped with multiple WAN access points
*3 dedicated ground outlets for voltage stabilization
Main area:
*Interior walls are not supporting, so can take any out as
desired
*Wine fridge in the dry bar
*All the windows in the house were replaced in 1998 when
the addition was built
*Telus central-controlled alarm system, including camera
doorbell, motion sensors and door/window sensors.
Kitchen:
*Has a fume hood
*Central vac system
2 outlets each on the main floor and in the basement
1 outlet upstairs
25 ft hose replaced in 2023
*The upper and lower plugs in each socket is on a different
electrical circuit, so you can use both plugs at the same
time for small appliances (eg. Kettle and coffee maker)
without tripping the breaker.
*Has plugs that work on a generator
*Fridge works off the generator. The new owner has to have
an electrician hook a generator up to it.
*Renovated in 2020; brand new counters, stove top, vent
behind the stovetop, 2 new ovens
Upper oven can cook sous vide and has add moisture function
*The island features 2 20-amp sockets, one on each side
*The full-length awning (replaced 2022) over the kitchen
window is controlled by a remote
*Vent over the fridge is connected to the HVAC system
*Digital temperature sensors in freezers (kitchen and
downstairs) connected to app on your phone
*Kitchen has glass pocket doors to close off the kitchen as
desired
Primary Bedroom:
*Large under-stairs cupboard
*Wood storage next to fireplace
*The fireplace is double burning for cleaner emissions
*The fireplace has vents to the kitchen and upstairs
(useful in winter power failures).
*The cupboard above the wood storage is huge, and has a
light in it
*Shutters are included
Ensuite Bathroom:
*Heated floor
*Completely renovated in 2024
*Separate convection heater
*Vent connected to HVAC system
*Light over the tub is a heater lamp
*Bath and shower fed from different hot water tanks
Outside:
*Pool is 26 ft by 16 ft, salt water and heated, installed
2013
*Awning installed 2022
*2 outdoor water sources
*Shed was custom built in 2013
*Backyard is fully fenced with gates on both sides of the
house.
*Extra wood storage
Upstairs hallway:
*The vent just outside the second bedroom is where the
air/heat comes out from the fireplace from the primary
bedroom
*Laundry chute down to the washer/dryer directly below
Basement:
Living room:
*Raised flooring, waterproof-vinyl flooring
*Entirely renovated in 2024/5
*Digital water sensors installed under the floor
*2 sump pumps
Bedroom/Office:
*Separate 100 amp circuit panel connected to the generator
system
*Second hot water tank, also 60 gallons, installed in 2015.
*Equipped with multiple WAN access points
*3 dedicated ground outlets for voltage stabilization
Inclusions: Fridge, stove, dishwasher, washer, dryer, fridge in basement, freezer in basement, light fixtures, blinds, shutters, pool accessories, central vaccum, garage door openner and fire wood.
Exclusions : Curtains, chandelier on the second floor, projector screens in the basement, tv in primary bedroom and all of the owners belongings.
| BUILDING | |
|---|---|
| Type | Two or more storey |
| Style | Detached |
| Dimensions | 0x0 |
| Lot Size | 15236 PC |
| EXPENSES | |
|---|---|
| Municipal Taxes (2025) | $ 5590 / year |
| School taxes (2025) | $ 606 / year |
|
ROOM DETAILS |
|||
|---|---|---|---|
| Room | Dimensions | Level | Flooring |
| Other | 7 x 5.8 P | Ground Floor | Tiles |
| Dining room | 13.11 x 9.7 P | Ground Floor | Wood |
| Living room | 23.7 x 14.2 P | Ground Floor | Wood |
| Kitchen | 16.7 x 16.2 P | Ground Floor | Tiles |
| Dinette | 12.5 x 5.1 P | Ground Floor | Tiles |
| Washroom | 5.4 x 6 P | Ground Floor | Tiles |
| Bedroom | 11.5 x 10.2 P | Ground Floor | Floating floor |
| Bedroom | 11.4 x 13.10 P | Ground Floor | Floating floor |
| Primary bedroom | 19.5 x 29.8 P | Ground Floor | Floating floor |
| Other | 14 x 8.4 P | Ground Floor | Tiles |
| Walk-in closet | 5.8 x 8 P | Ground Floor | Floating floor |
| Laundry room | 11.5 x 10.9 P | Ground Floor | Floating floor |
| Bedroom | 16.10 x 13.2 P | 2nd Floor | Floating floor |
| Library | 17.3 x 7.8 P | 2nd Floor | Floating floor |
| Bedroom | 11.4 x 15.6 P | 2nd Floor | Floating floor |
| Bathroom | 11.3 x 5.5 P | 2nd Floor | Tiles |
| Family room | 22.4 x 26.4 P | Basement | Floating floor |
| Bedroom | 28.7 x 20.9 P | Basement | Floating floor |
| Bathroom | 6.2 x 9.5 P | Basement | Tiles |
| Washroom | 5.11 x 4.10 P | Basement | Tiles |
| Storage | 5.4 x 9 P | Basement | Concrete |
| Storage | 6.1 x 11.4 P | Basement | Wood |
| Storage | 12.1 x 16.6 P | Basement | Wood |
| Other | 14.7 x 5.1 P | Basement | Wood |
|
CHARACTERISTICS |
|
|---|---|
| Pool | Above-ground, Heated |
| Bathroom / Washroom | Adjoining to primary bedroom |
| Heating system | Air circulation |
| Driveway | Asphalt |
| Roofing | Asphalt shingles |
| Garage | Attached |
| Proximity | Daycare centre, Elementary school, Highway, Park - green area, Public transport |
| Heating energy | Electricity, Other |
| Landscaping | Fenced, Landscape |
| Basement | Finished basement |
| Parking | Garage, Outdoor |
| Sewage system | Municipal sewer |
| Water supply | Municipality |
| Foundation | Poured concrete |
| Zoning | Residential |
| Hearth stove | Wood fireplace |