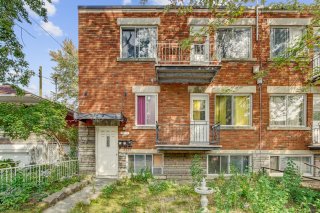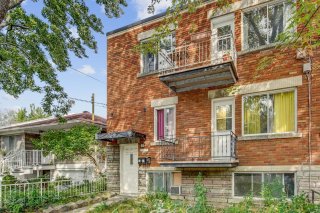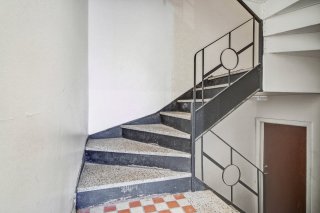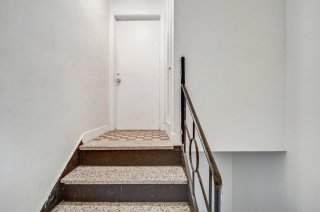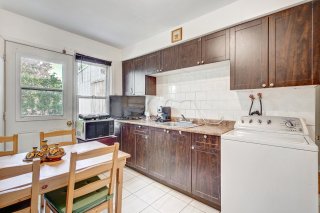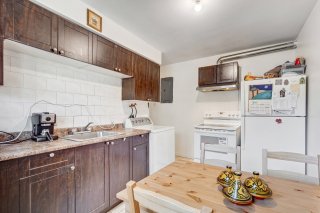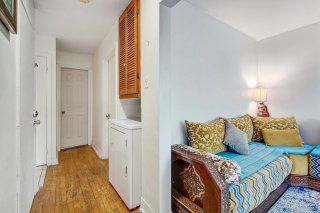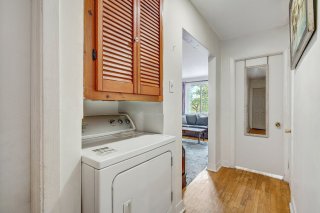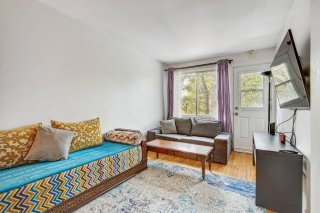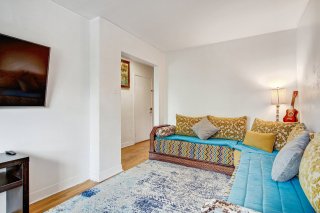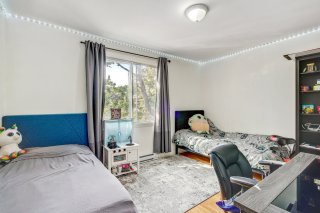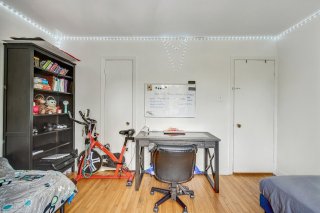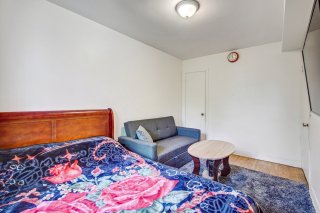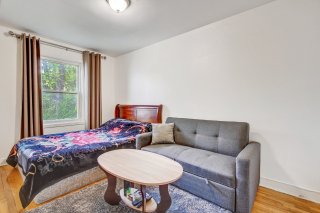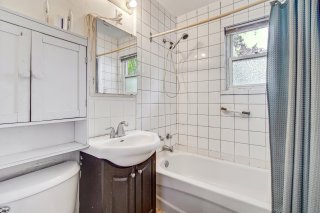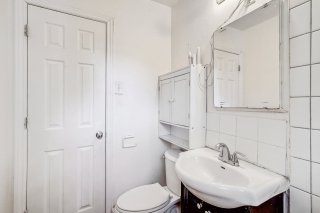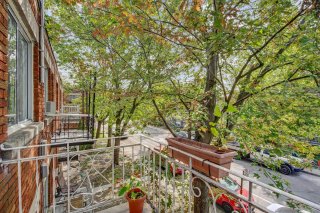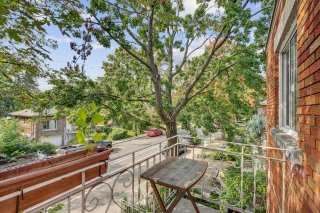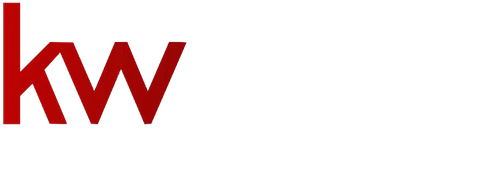Property Details
Description
This remarkably situated triplex in Ahuntsic offers an exceptional investment opportunity for anyone seeking a profitable real estate project. Nestled in the highly sought-after neighborhood, this property features three separate units, providing an opportunity for occupancy by July 2025. Each unit is spacious, averaging 750 square feet, with hardwood floors, washer/dryer connections in each apartment, plenty of natural light, and a large backyard on the ground floor. The location of this triplex is ideal, just minutes away from numerous amenities
Well-Located Income Property!
This remarkably situated triplex in Ahuntsic offers an
exceptional investment opportunity for anyone seeking a
profitable real estate project. Nestled in the highly
sought-after neighborhood, this property features three
separate units, with one available for the buyer, providing
an opportunity for occupancy by July 2025. Each unit is
spacious, averaging 750 square feet, with hardwood floors,
washer/dryer connections in each apartment, plenty of
natural light, and a large backyard on the ground floor.
Nearby, The location of this triplex is ideal, just minutes
away from numerous amenities, including:
Christ-Roi Primary School
Ahuntsic College
Chabanel
Marché Central
André-Grasset College
Henri-Bourassa, Sauvé, and Crémazie Metro Stations
Sauvé Train Station
Henri-Julien Park, D'Auteuil Park
Claude-Robillard Sports Complex
Conveniently located near Highways 15, 19, and 40.
