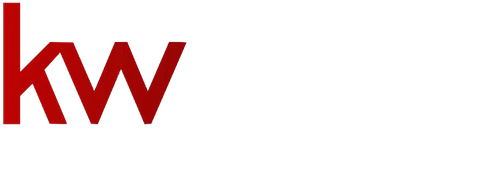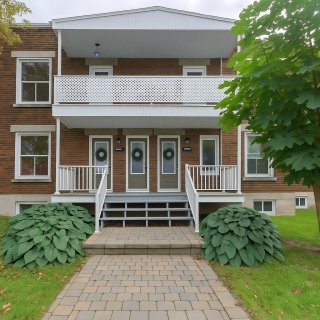 Dwelling
Dwelling 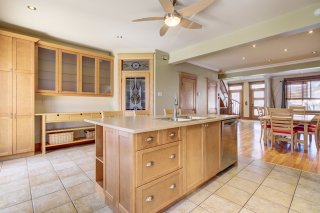 Dwelling
Dwelling 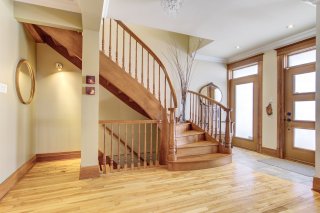 Dwelling
Dwelling  Dwelling
Dwelling 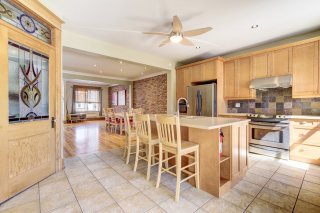 Dwelling
Dwelling 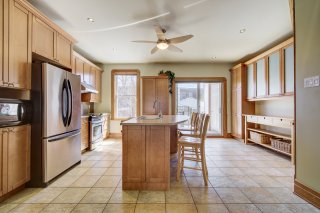 Dwelling
Dwelling 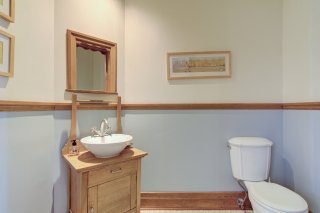 Dwelling
Dwelling 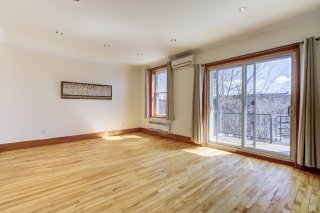 Dwelling
Dwelling 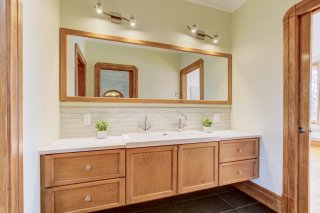 Dwelling
Dwelling 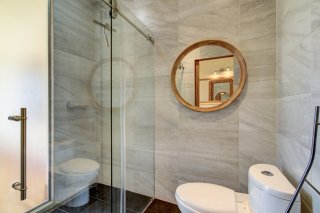 Dwelling
Dwelling 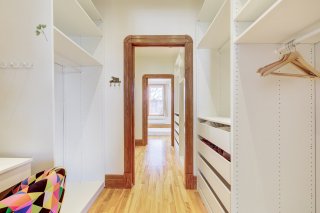 Dwelling
Dwelling 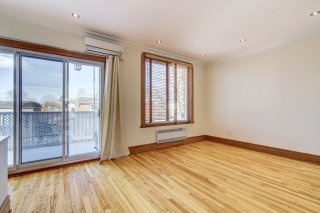 Dwelling
Dwelling 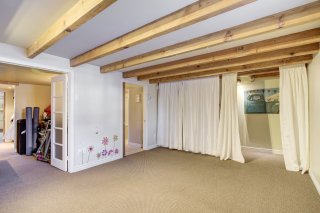 Dwelling
Dwelling 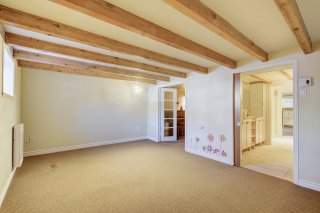 Dwelling
Dwelling 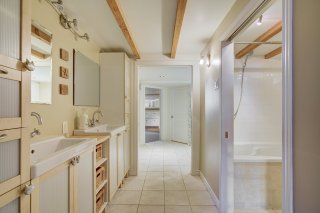 Dwelling
Dwelling 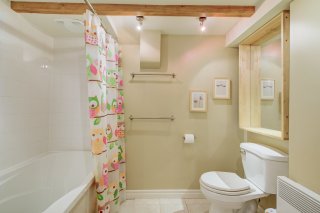 Dwelling
Dwelling 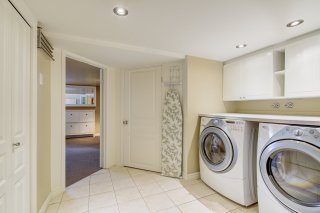 Dwelling
Dwelling  Dwelling
Dwelling  Dwelling
Dwelling  Dwelling
Dwelling 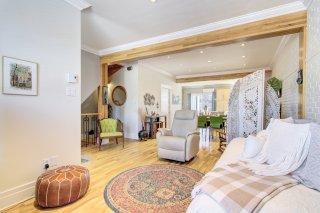 Dwelling
Dwelling 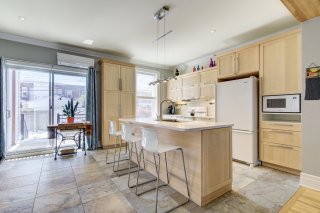 Dwelling
Dwelling 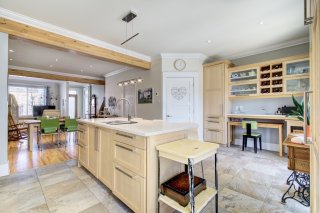 Dwelling
Dwelling 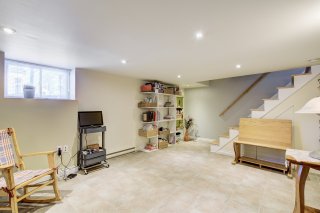 Dwelling
Dwelling 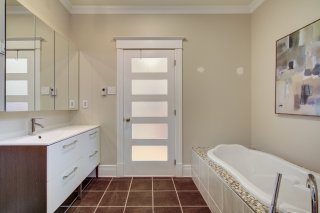 Dwelling
Dwelling 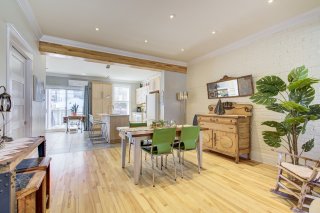 Dwelling
Dwelling 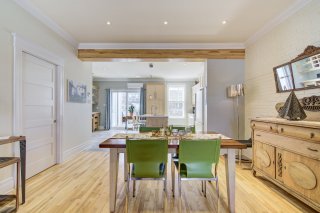 Dwelling
Dwelling 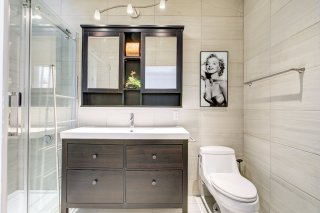 Dwelling
Dwelling 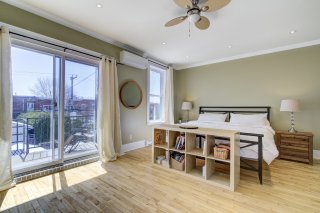 Dwelling
Dwelling 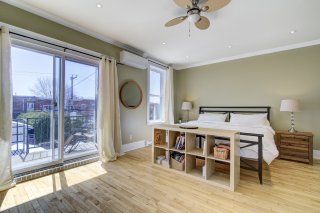 Dwelling
Dwelling 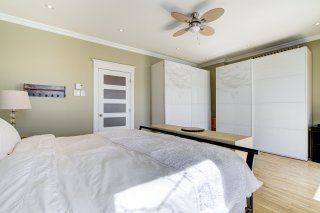 Dwelling
Dwelling 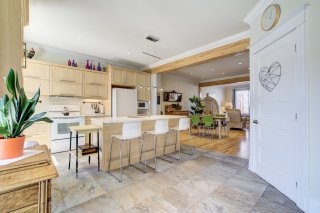 Dwelling
Dwelling 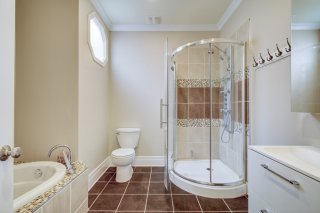 Dwelling
Dwelling 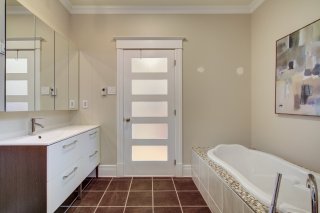 Dwelling
Dwelling 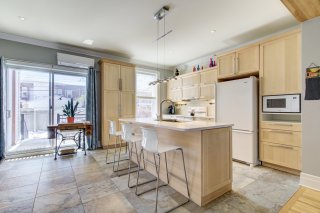 Dwelling
Dwelling 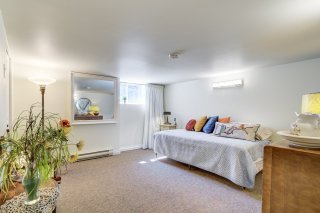 Dwelling
Dwelling 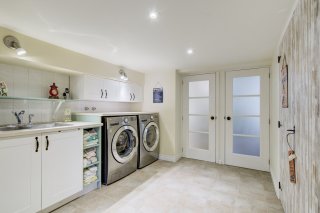 Dwelling
Dwelling 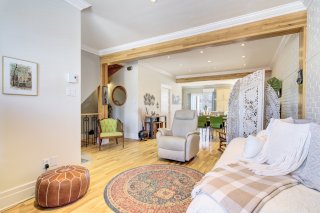 Dwelling
Dwelling 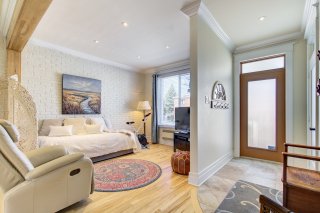 Dwelling
Dwelling 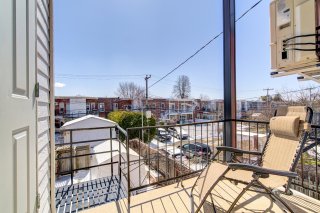 Backyard
Backyard 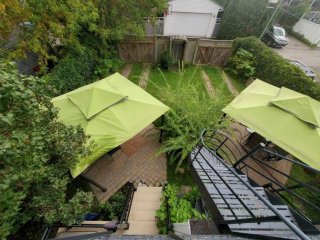
Bedrooms 3
Bathrooms 2
Livable N/A
Year of construction 1931
1034 Rue Moffat
Montréal (Verdun, QC H4H - MLS # 24702920
$1,850,000
Property Details
Description
Listed as a duplex, this is in fact two fully renovated townhouses on 3 levels with a sunny private yard. Ideal for two couples or a family, both units are available quickly (1034 upon purchase, 1040 a few months later). 1034 keeps its 1930s charm: custom staircase, restored woodwork, hardwood floors, cherrywood kitchen, finished basement. 1040 features a modern birch kitchen, brick wall, three bedrooms, and office space. 2 balconies in front, 4 in back, yard, storage, 2 parking spots, and quality soundproofing.Each unit combines vintage charm with modern comfort on all three levels.
1034-1040 Moffat -- Duplex of Distinction
Listed as a duplex, this unique property is actually two
meticulously renovated townhouses spread over three levels,
each offering a sunny private yard, multiple balconies, and
excellent soundproofing. Ideal for two close families,
friends, or a multigenerational setup, both units are
available quickly--1034 upon purchase and 1040 just a few
months later.
1034 Moffat
Spacious and refined, this two-storey unit with a finished
basement retains all its 1930s charm--custom staircase by a
master woodworker, restored original trim, and hardwood
floors throughout. The main floor features an open-concept
living space, high-end cherrywood kitchen with central
island, glass pantry, and powder room. Upstairs includes
two large bedrooms, two dream walk-in closet, and a
bathroom with double vanity and glass shower. The basement
adds a third bedroom, family room, laundry, full bathroom,
and storage. Three balconies, backyard access, and
potential parking complete this space. The original
character has been preserved through thoughtful, upscale
renovations.
1040 Moffat
Bright and welcoming, this unit offers three full levels of
stylish living. The top floor includes two bedrooms,
heated-floor bathroom with glass shower and soaker tub,
plus a home office nook. The main level boasts a painted
brick wall, large dining area, modern birch kitchen with
solid wood cabinetry, built-in desk, and powder room. The
finished basement features heated floors throughout and
includes a family room, a third bedroom, a full bathroom, a
laundry room, a workshop, and plenty of storage space.
Three balconies, backyard access, and potential parking
round out the home's features.
Each unit combines vintage charm and modern comfort across
three levels. This is a rare opportunity for buyers seeking
flexibility, elegance, and functionality in a fully
renovated, ready-to-move-in property.
A detailed list of renovations is available upon request.
NEARBY
Verdun Elementary School, Beurling Academy,
Monseigneur-Richard High School, Verdun Hospital,
Wellington Medical Clinic, parks, Wellington Street,
grocery stores, and pharmacies. Jolicoeur Metro station 15
min. walking distance and Verdun station at 20 min. walking
distance.
| BUILDING | |
|---|---|
| Type | Duplex |
| Style | Attached |
| Dimensions | 30x12 P |
| Lot Size | 366 MC |
| EXPENSES | |
|---|---|
| Municipal Taxes (2025) | $ 7956 / year |
| School taxes (2024) | $ 993 / year |
| ROOM DETAILS | |||
|---|---|---|---|
| Room | Dimensions | Level | Flooring |
| N/A | |||
| CHARACTERISTICS | |
|---|---|
| Basement | 6 feet and over, Finished basement |
| Bathroom / Washroom | Adjoining to primary bedroom |
| Proximity | Bicycle path, Cegep, Daycare centre, Elementary school, High school, Highway, Hospital, Park - green area, Public transport |
| Siding | Brick |
| Carport | Detached, Other |
| Roofing | Elastomer membrane |
| Heating system | Electric baseboard units |
| Heating energy | Electricity |
| Landscaping | Fenced, Landscape |
| Sewage system | Municipal sewer |
| Water supply | Municipality |
| Parking | Outdoor |
| Available services | Outdoor storage space |
| Foundation | Poured concrete |
| Windows | PVC |
| Zoning | Residential |
| Window type | Sliding |
| Equipment available | Wall-mounted heat pump |
| Cupboard | Wood |




