10332 Rue Paul Comtois, Montréal (Ahuntsic-Cartierville), QC H4N3B5 $365,000
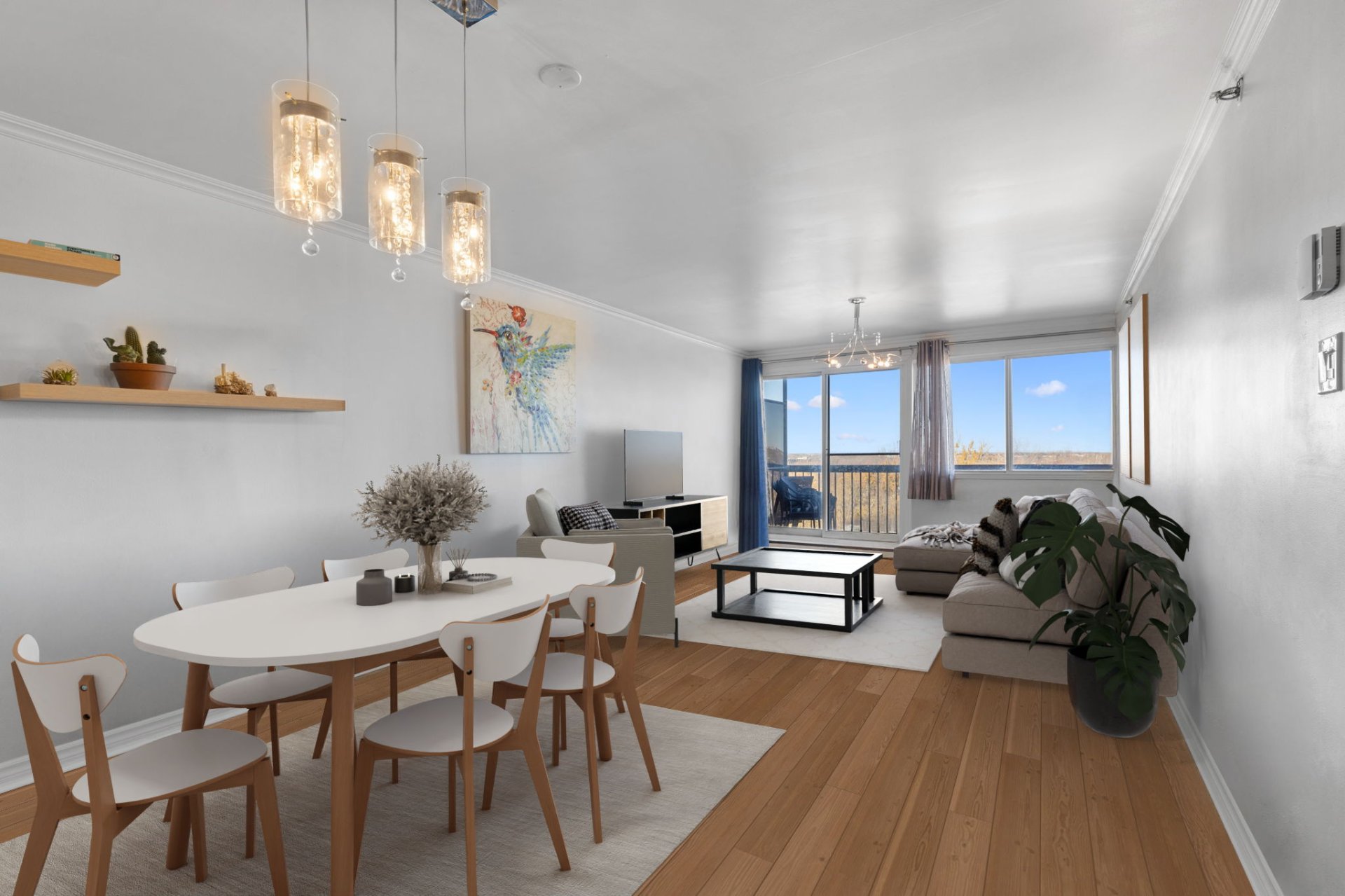
Living room
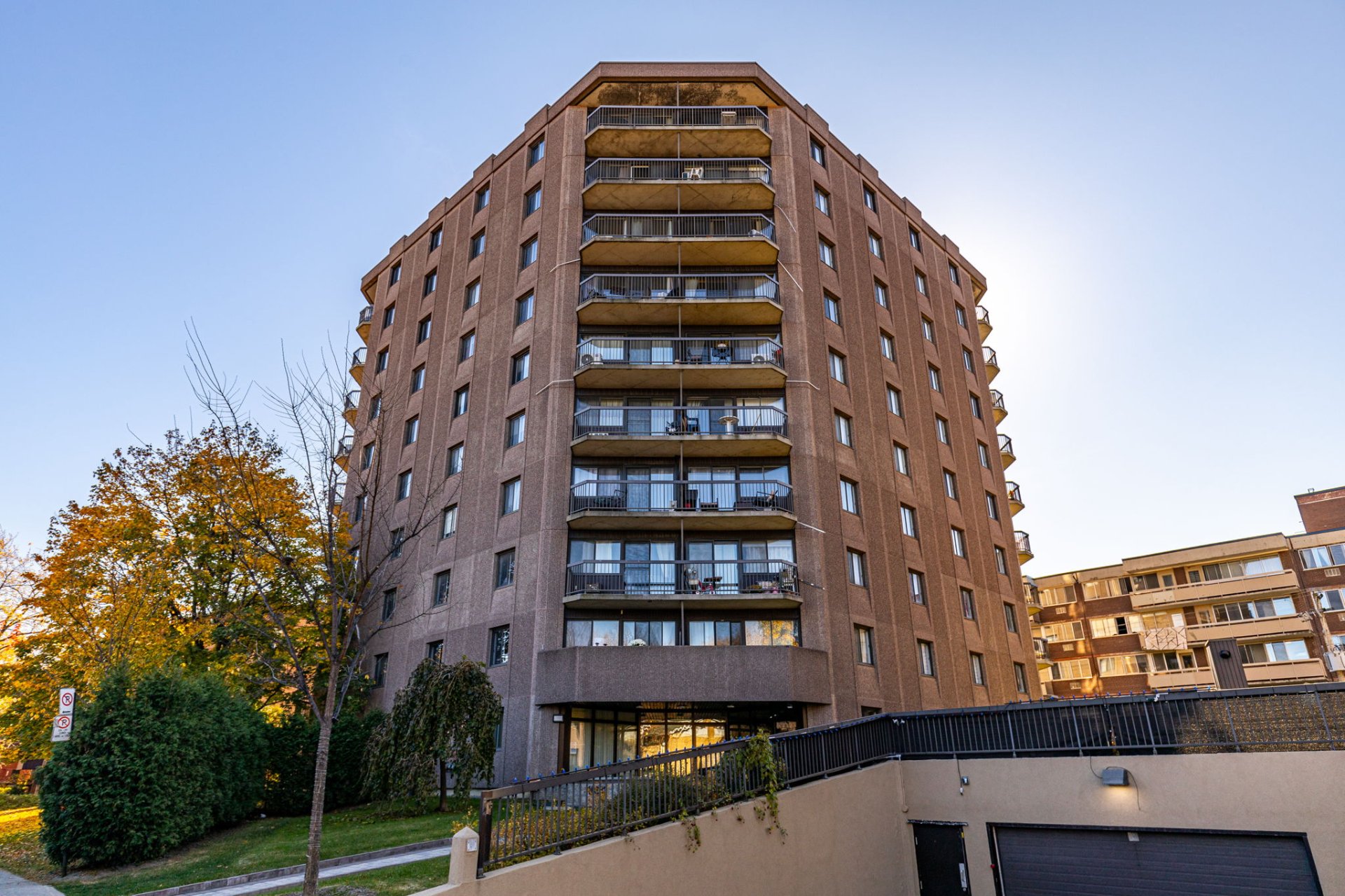
Exterior
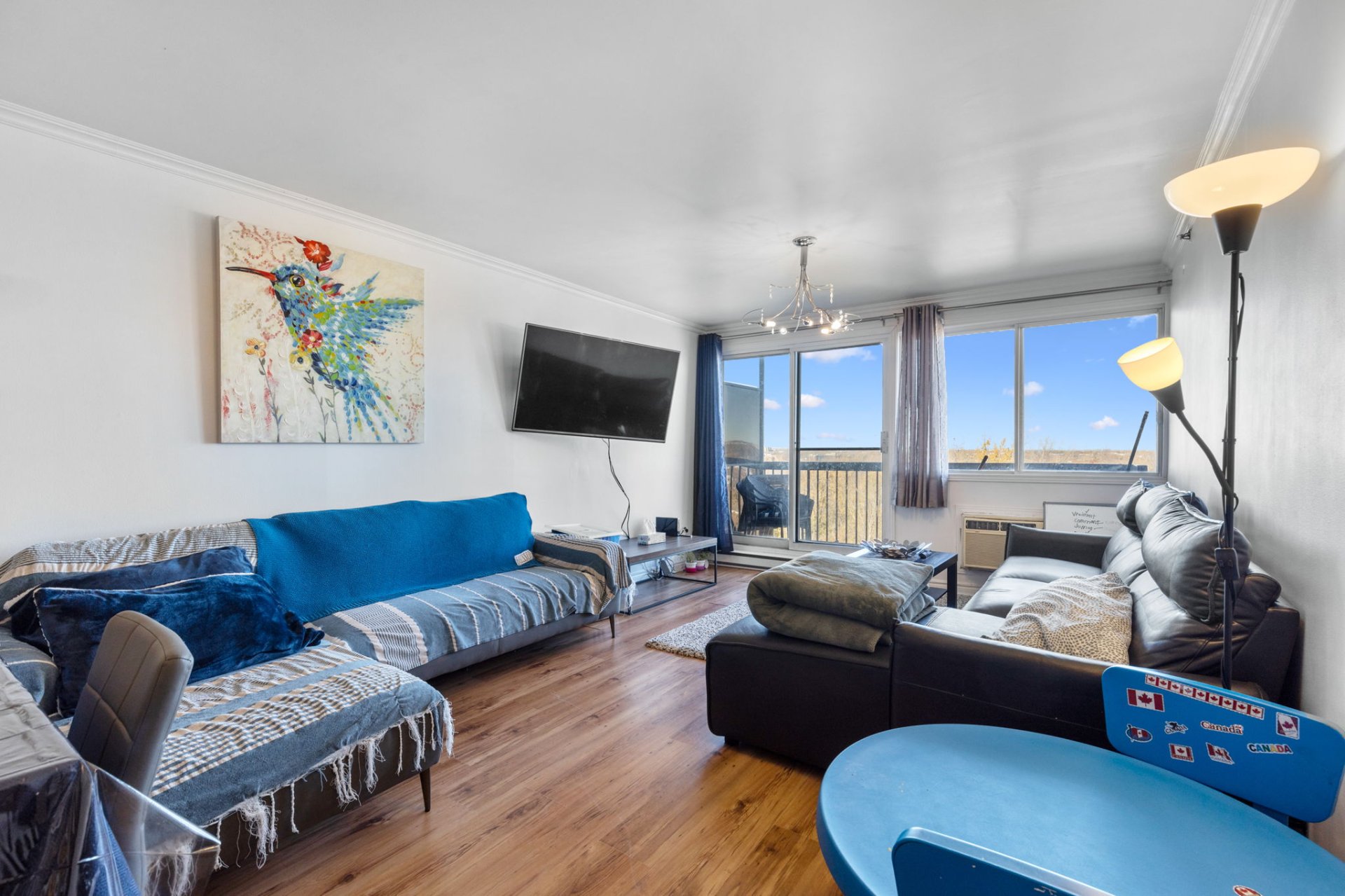
Living room
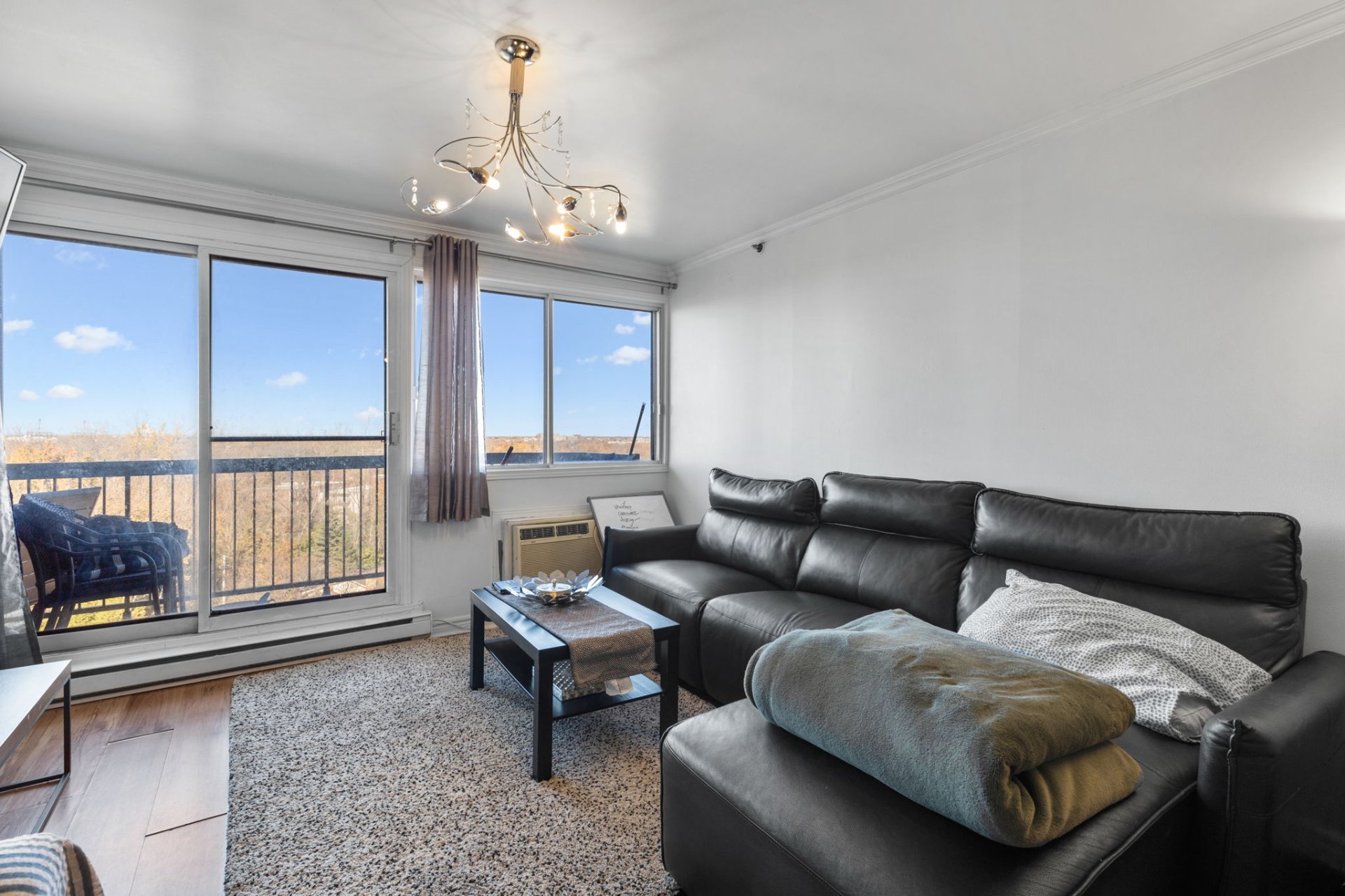
Living room
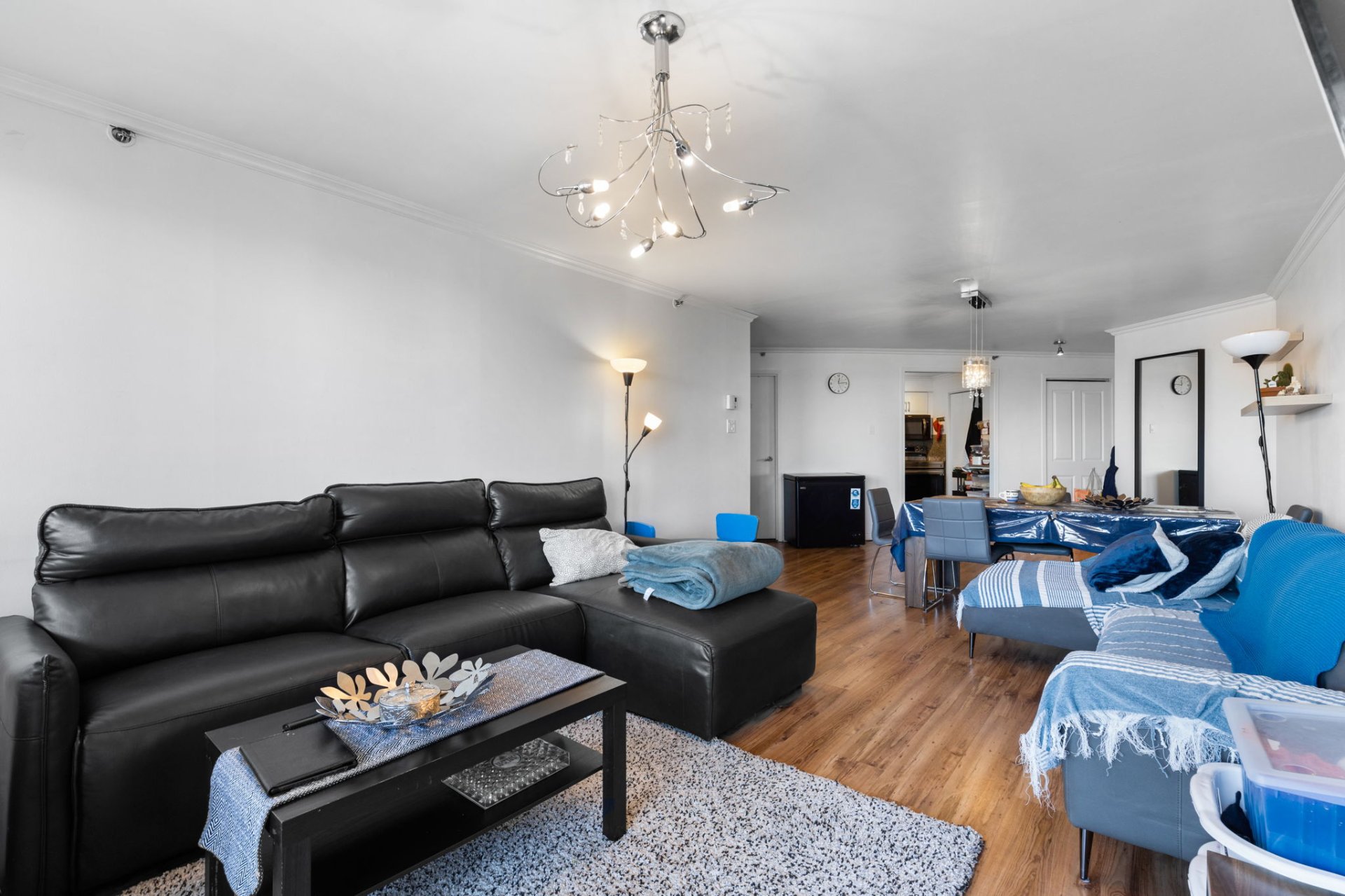
Living room

Living room
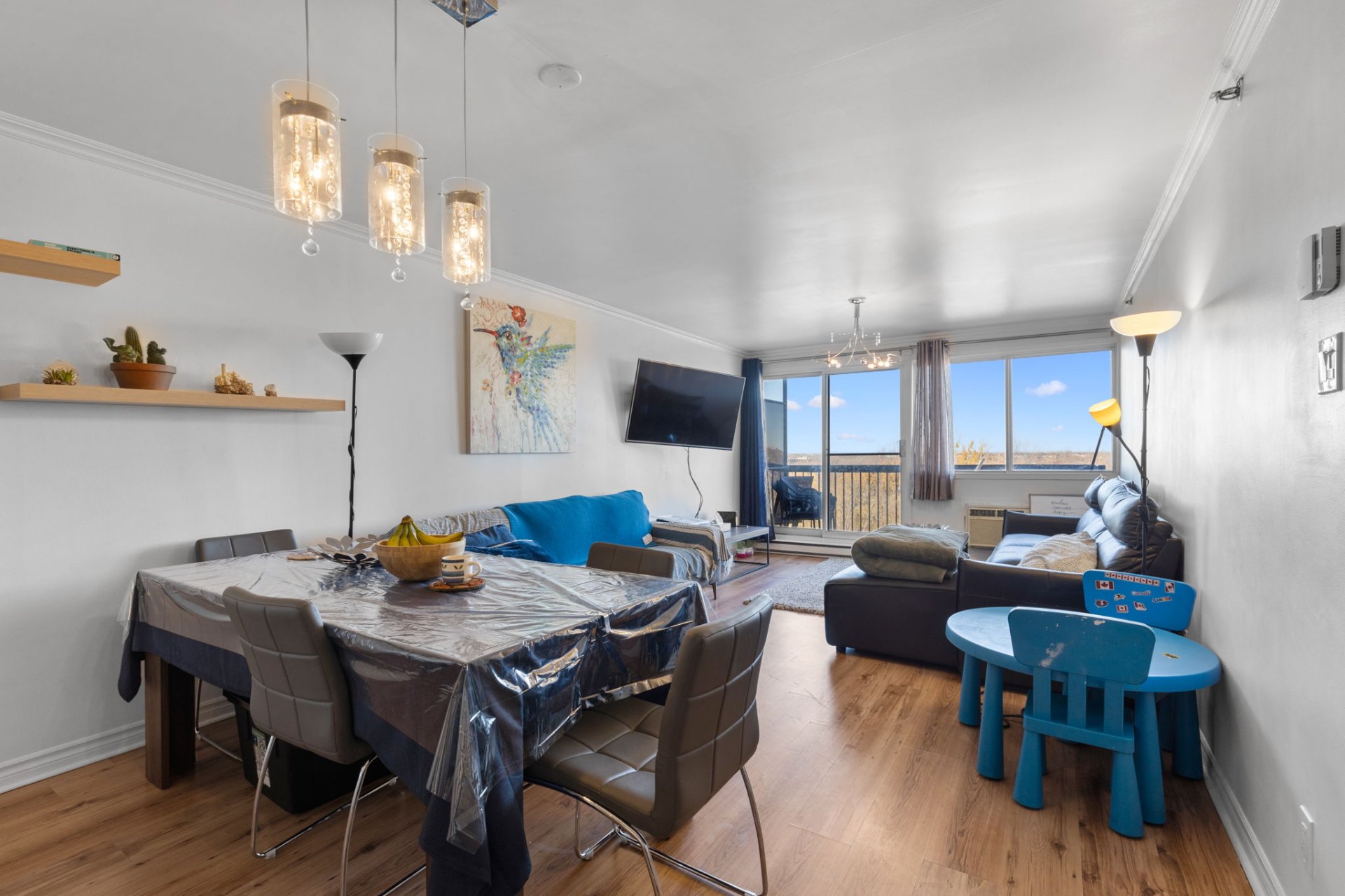
Dining room
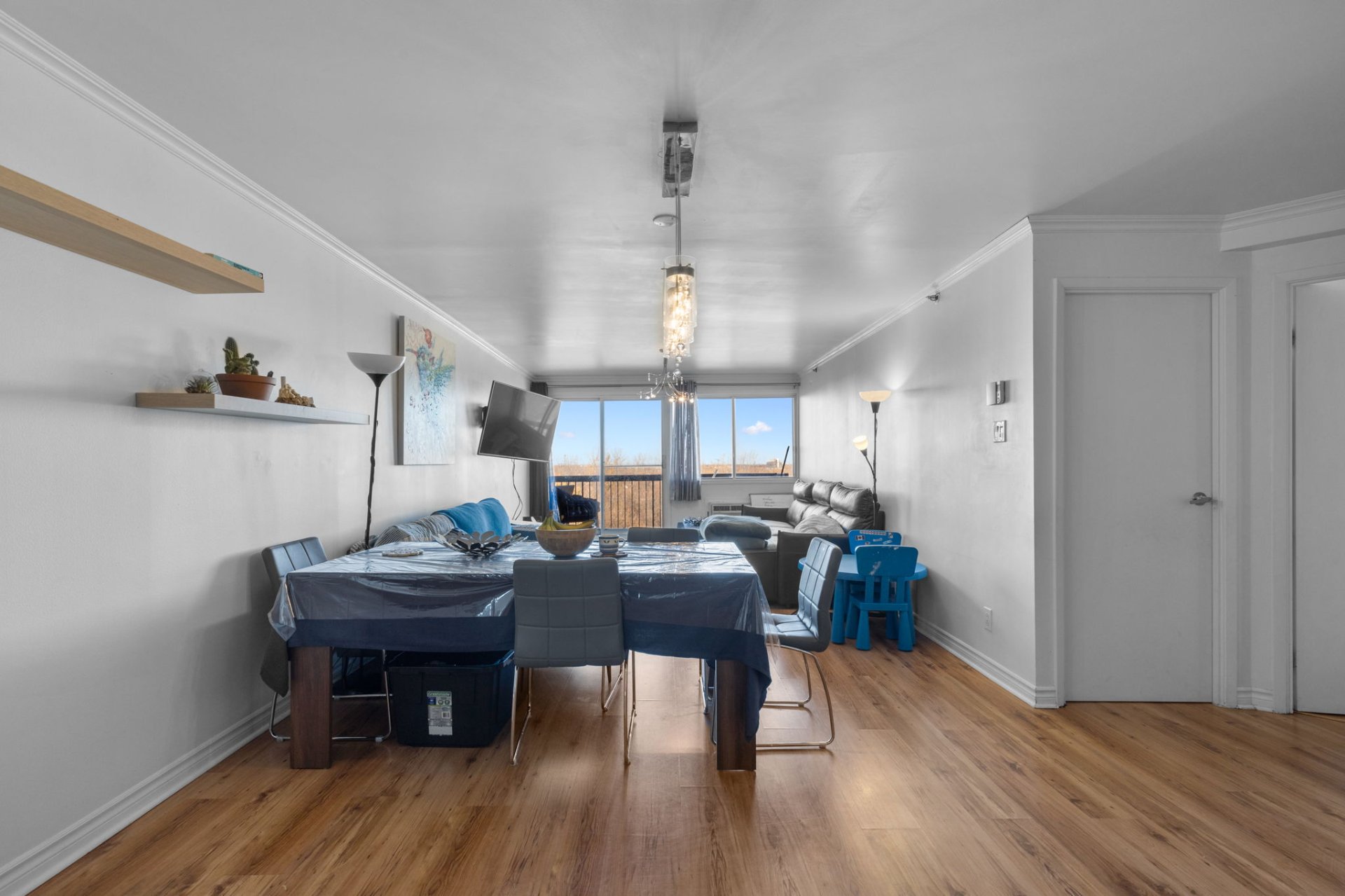
Dining room

Dining room
|
|
Description
Discover your perfect home at 10332 Paul-Comtois! This stylishly renovated 2-bedroom condo on the 9th floor offers stunning city views, indoor parking, and extra storage. Enjoy unbeatable convenience with Marché-Central, top shopping, dining, and transit options just minutes away. Plus, easy access to highways and the train station. Don't miss out on this exceptional location!
Welcome to 10332 Paul-Comtois, your home in the heart of
Ahuntsic. Beautiful, tastefully renovated condo with
breathtaking city views. Nestled on the 9th floor, this
2-bedroom unit with indoor parking (located across from the
elevator) and indoor storage, is sure to meet all your
needs.
Nearby, you'll find everything you need:
- Minutes from Marché-Central, with its multitude of
stores, boutiques and restaurants, including: Costco,
Walmart, Decathlon, Guzzo Cinema, Canadian Tire and more.
- Minutes from College Bois-de-Boulogne
- Easy access to highways 15 & 40
- Near Bois-de-Boulogne train station
- Close to Marcelin Wilson Park
- Easy access to Laval
Make this house your home! Book your visit today.
* Repossession possible with quick turnaround.
** Some photos have been staged virtually to give you a
better idea of the space potential.
Ahuntsic. Beautiful, tastefully renovated condo with
breathtaking city views. Nestled on the 9th floor, this
2-bedroom unit with indoor parking (located across from the
elevator) and indoor storage, is sure to meet all your
needs.
Nearby, you'll find everything you need:
- Minutes from Marché-Central, with its multitude of
stores, boutiques and restaurants, including: Costco,
Walmart, Decathlon, Guzzo Cinema, Canadian Tire and more.
- Minutes from College Bois-de-Boulogne
- Easy access to highways 15 & 40
- Near Bois-de-Boulogne train station
- Close to Marcelin Wilson Park
- Easy access to Laval
Make this house your home! Book your visit today.
* Repossession possible with quick turnaround.
** Some photos have been staged virtually to give you a
better idea of the space potential.
Inclusions: Refrigerator, stove, dishwasher, washer & dryer
Exclusions : All the tenant belongings.
| BUILDING | |
|---|---|
| Type | Apartment |
| Style | Detached |
| Dimensions | 0x0 |
| Lot Size | 0 |
| EXPENSES | |
|---|---|
| Co-ownership fees | $ 3144 / year |
| Municipal Taxes (2024) | $ 1815 / year |
| School taxes (2024) | $ 215 / year |
|
ROOM DETAILS |
|||
|---|---|---|---|
| Room | Dimensions | Level | Flooring |
| Living room | 16.11 x 11.10 P | AU | Floating floor |
| Dining room | 14.6 x 20.1 P | AU | Floating floor |
| Kitchen | 9.8 x 8.11 P | AU | Ceramic tiles |
| Bathroom | 9.8 x 4.10 P | AU | Floating floor |
| Primary bedroom | 13.5 x 10.11 P | AU | Floating floor |
| Bedroom | 10.6 x 13.4 P | AU | Floating floor |
|
CHARACTERISTICS |
|
|---|---|
| Water supply | Municipality |
| Garage | Attached, Heated, Single width |
| Proximity | Highway, Cegep, Park - green area, Elementary school, High school, Bicycle path, Daycare centre |
| Parking | Garage |
| Sewage system | Municipal sewer |
| View | City |
| Zoning | Residential |
| Cadastre - Parking (included in the price) | Garage |