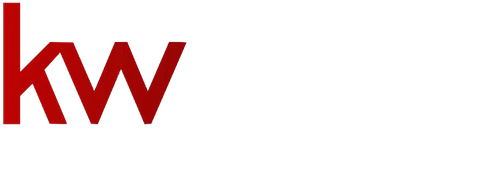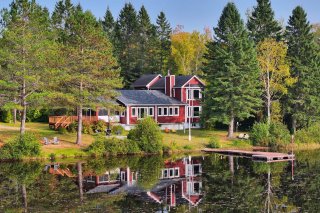 Aerial photo
Aerial photo 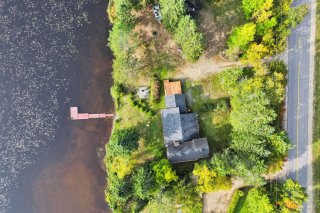 Aerial photo
Aerial photo 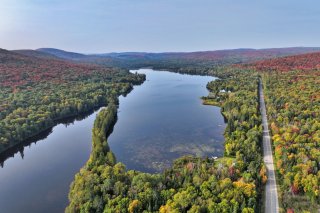 Exterior
Exterior 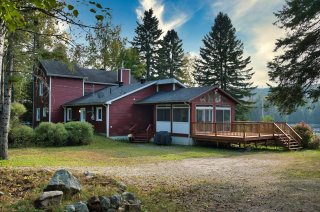 Patio
Patio 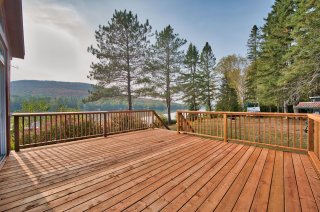 Veranda
Veranda 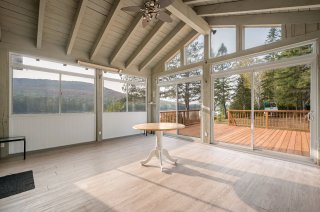 Living room
Living room 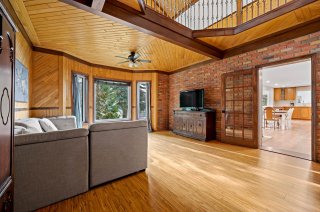 Living room
Living room 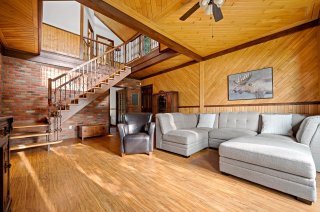 Living room
Living room 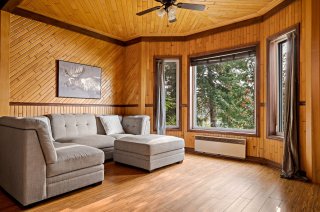 Overall View
Overall View 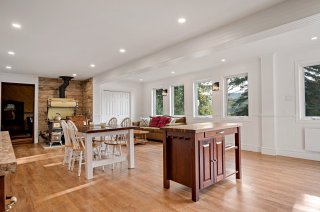 Overall View
Overall View 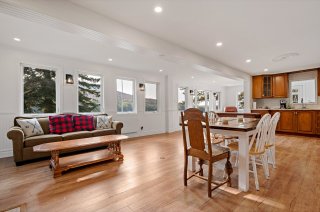 Overall View
Overall View 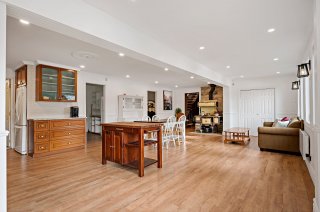 Overall View
Overall View 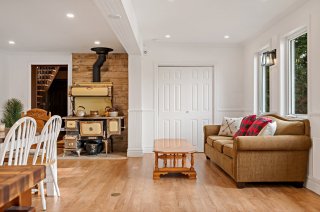 Dining room
Dining room 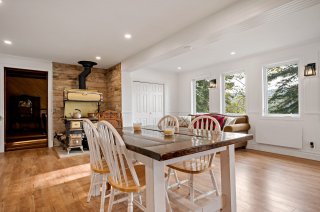 Living room
Living room 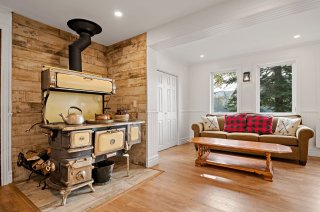 Kitchen
Kitchen 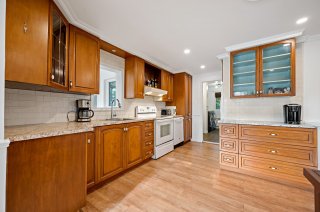 Kitchen
Kitchen 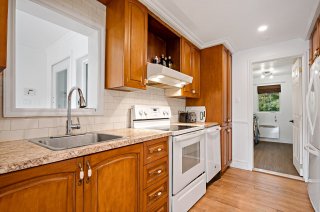 Kitchen
Kitchen 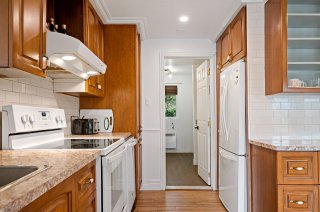 Hallway
Hallway 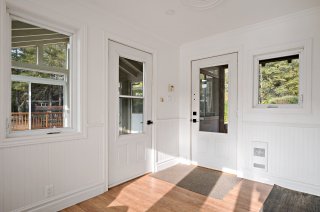 Hallway
Hallway 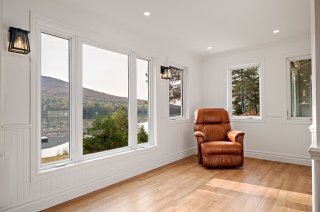 Bathroom
Bathroom 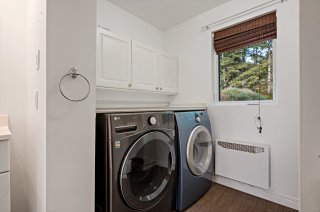 Bathroom
Bathroom 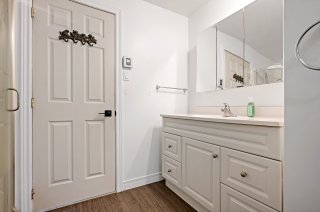 Bathroom
Bathroom 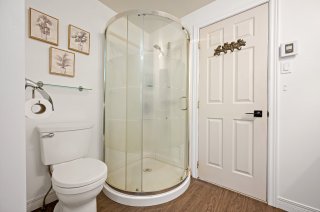 Hallway
Hallway 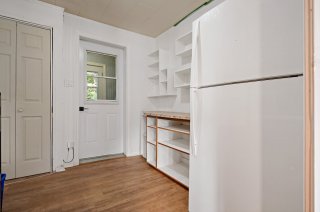 Hallway
Hallway 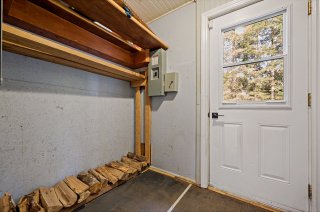 Bedroom
Bedroom 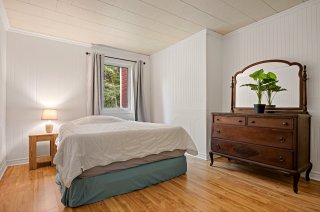 Living room
Living room 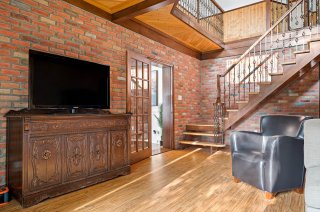 Living room
Living room 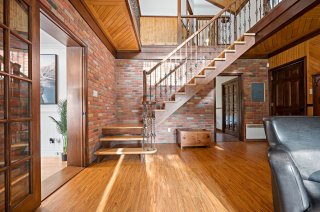 Bedroom
Bedroom 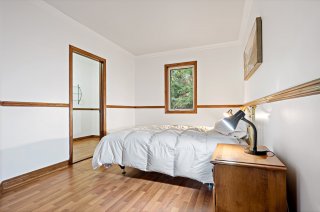 Bedroom
Bedroom 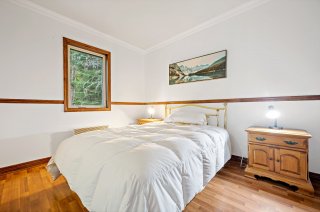 Bathroom
Bathroom 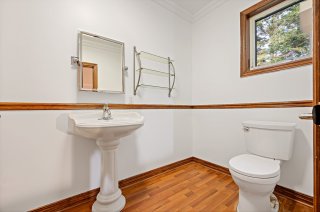 Bathroom
Bathroom 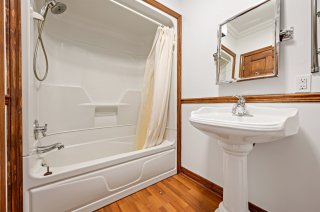 Mezzanine
Mezzanine 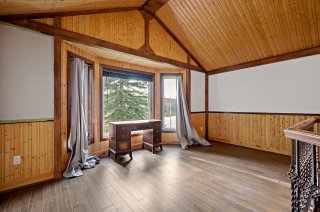 Mezzanine
Mezzanine 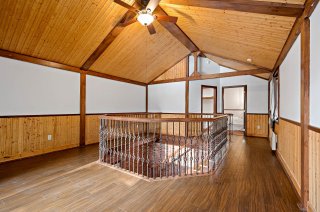 Walk-in closet
Walk-in closet 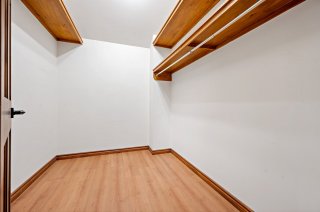 Primary bedroom
Primary bedroom 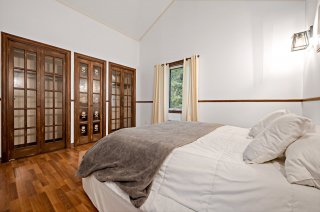 Primary bedroom
Primary bedroom 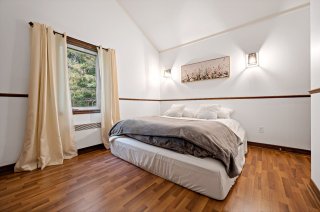 Aerial photo
Aerial photo 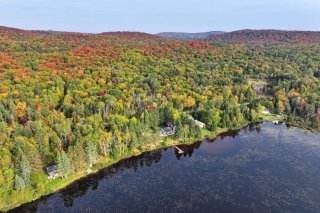 Frontage
Frontage 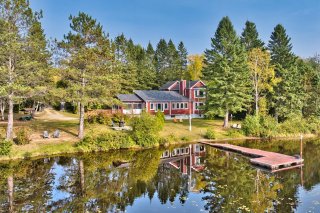 Frontage
Frontage 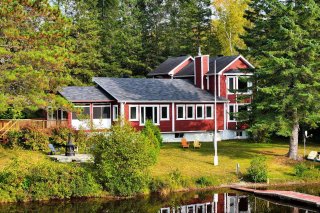 Exterior
Exterior 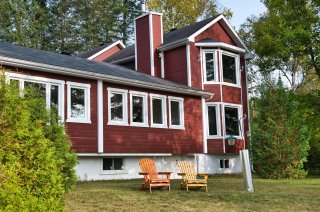 Exterior
Exterior 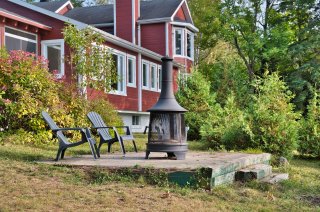 Exterior
Exterior 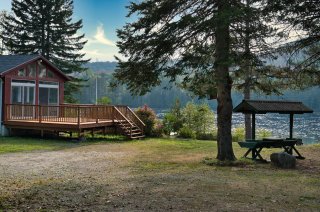 Exterior entrance
Exterior entrance 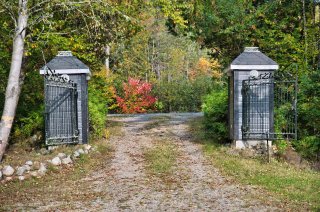 Shed
Shed 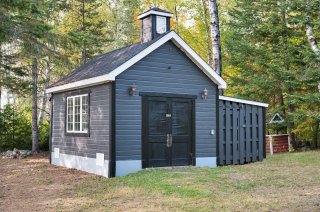 View
View 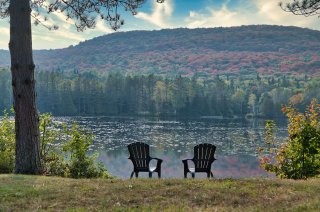 Water view
Water view 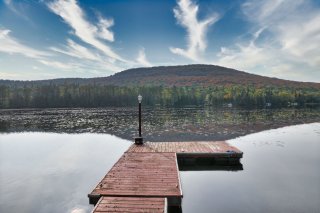 Aerial photo
Aerial photo 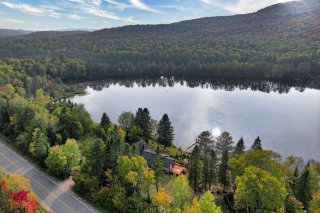 Exterior entrance
Exterior entrance 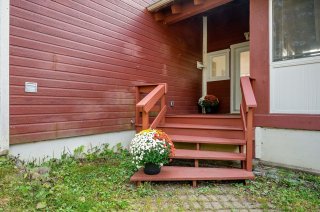 Exterior entrance
Exterior entrance 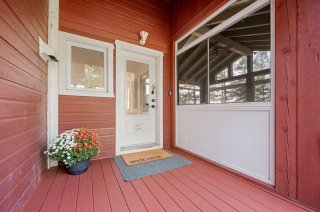
Bedrooms 3
Bathrooms 2
Livable N/A
Year of construction 1975
1033 Ch. du Lac McCaskill
L'Ascension, QC J0T - MLS # 9576222
$475,000
Property Details
Description
Welcome Lac McCaskill...your own personal navigable lakefront paradise 30 minutes from Mont Tremblant! Turn Key opportunity to own the perfect family home or 4 seasons Chalet getaway. Stunning lakefront & mountain views with an abundance of natural light throughout the home's sprawling fenestration. Completely private motorized lakefront, surrounded by nature on a 30,000+ sq ft lot. Close to main amenities, services and nature trails, Perfect for boating, paddle boarding, kayaking, fishing or relaxing fireside. Don't miss this rare opportunity to own a dream cottage at an affordable price! Contact Broker for details.
*** Why buy this property ***
- PRIVATE NAVIGABLE LAKEFRONT ON LAC MCCASKILL (motor boats
allowed)
- Lots of recent updates: 2023 :Fully Painted, New 200 Amp
Panel, New LED spotlights throughout house, New baseboard
heaters and large 16 x 16 hardwood deck perfect for family
cookouts 2013: Two floor Extension added.
- Large 30,000 + sq ft lot with landscaping & large dock
- Abundance of natural light with large windows throughout
the home. Sprawling mountain & water views
- Swimmable with Pike & Bass fishing
- 30 Minute drive to Mont Tremblant, ideal for summer and
winter seasons
- Roof 2007 , Roof on fully screened in Veranda 2013
- Driveway for 6+ cars
- Lots of updates from past owners 2004- 2008 with major 2
floor extension in 2013
- Ample storage space throughout the property, extremely
dry and solid crawl space/foundation with standing room
(one crack in foundation)
- Very peaceful, cozy and private. Surrounded by all
services , amenities, nature and all kinds of activities
for outdoor enthusiasts.
| BUILDING | |
|---|---|
| Type | Two or more storey |
| Style | Detached |
| Dimensions | 151.9x207 P |
| Lot Size | 2916.8 MC |
| EXPENSES | |
|---|---|
| Municipal Taxes (2023) | $ 1356 / year |
| School taxes (2023) | $ 212 / year |
| ROOM DETAILS | |||
|---|---|---|---|
| Room | Dimensions | Level | Flooring |
| Hallway | 14.8 x 7.6 P | Ground Floor | |
| Kitchen | 13.1 x 5.1 P | Ground Floor | |
| Dining room | 18.1 x 17.1 P | Ground Floor | |
| Veranda | 17.1 x 14.2 P | Ground Floor | |
| Bathroom | 11.3 x 9.0 P | Ground Floor | |
| Storage | 8.6 x 8.4 P | Ground Floor | |
| Hallway | 8.7 x 5.5 P | Ground Floor | |
| Living room | 19.4 x 15.0 P | Ground Floor | |
| Primary bedroom | 17.3 x 9.4 P | Ground Floor | |
| Walk-in closet | 9.1 x 6.9 P | Ground Floor | |
| Bedroom | 14.1 x 11.1 P | Ground Floor | |
| Bathroom | 9.1 x 5.1 P | Ground Floor | |
| Bedroom | 12.4 x 10.0 P | 2nd Floor | |
| Mezzanine | 16.8 x 15.4 P | 2nd Floor | |
| Home office | 15.4 x 10.3 P | 2nd Floor | |
| Storage | 9.0 x 6.5 P | 2nd Floor | |
| CHARACTERISTICS | |
|---|---|
| Driveway | Double width or more, Not Paved |
| Landscaping | Landscape |
| Cupboard | Wood |
| Heating system | Space heating baseboards, Electric baseboard units |
| Water supply | Shallow well |
| Heating energy | Electricity |
| Equipment available | Alarm system |
| Windows | PVC |
| Foundation | Poured concrete, Concrete block |
| Hearth stove | Wood burning stove |
| Distinctive features | Wooded lot: hardwood trees, Waterfront, Navigable |
| Proximity | Golf, Hospital, Elementary school, Bicycle path, Cross-country skiing |
| Bathroom / Washroom | Seperate shower |
| Basement | 6 feet and over, Unfinished, Low (less than 6 feet), Separate entrance |
| Parking | Outdoor |
| Sewage system | Purification field, Septic tank |
| Window type | Sliding, Crank handle |
| Roofing | Asphalt shingles |
| Topography | Flat |
| View | Water, Mountain, Panoramic |
| Zoning | Residential |



