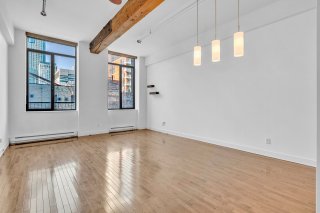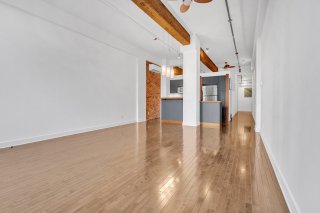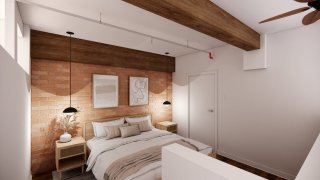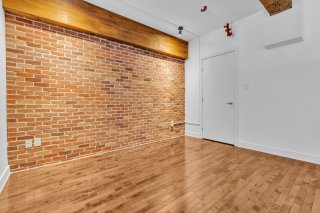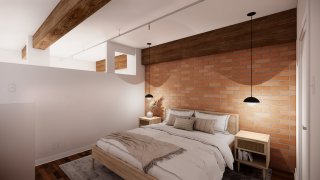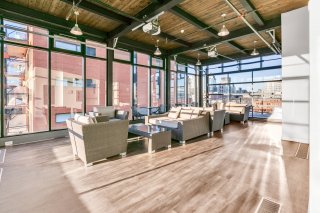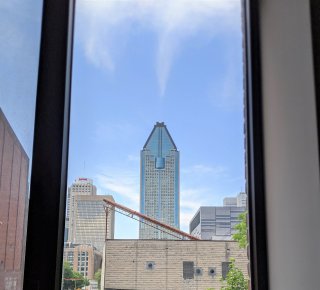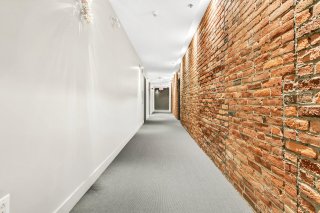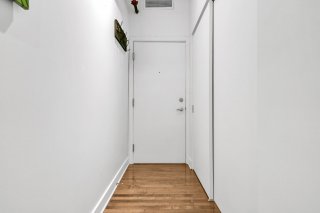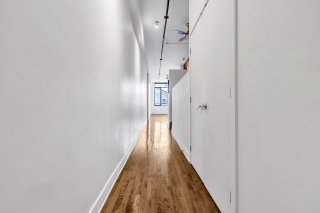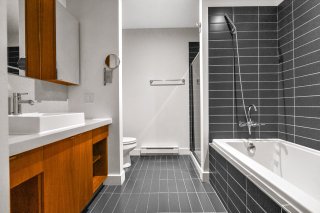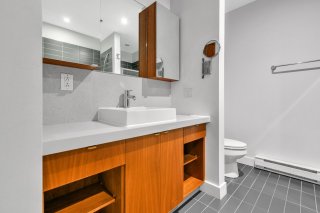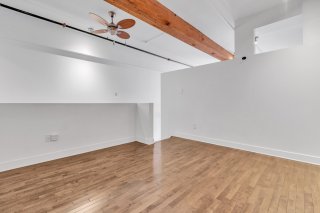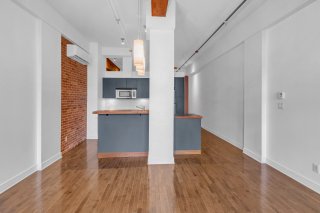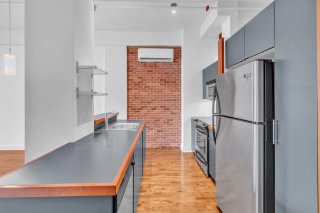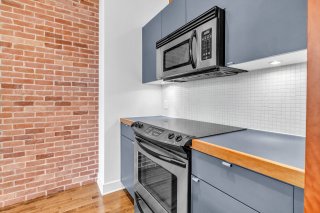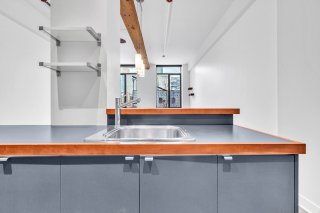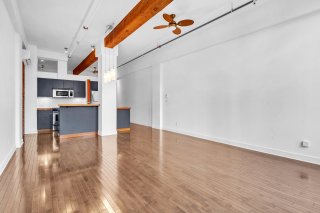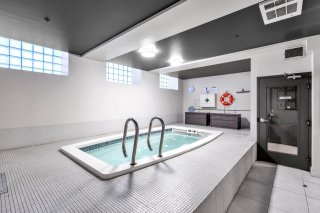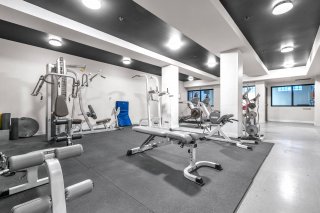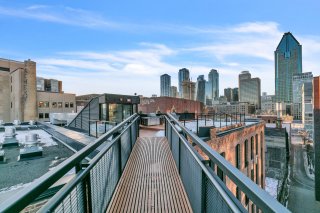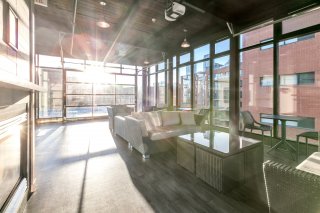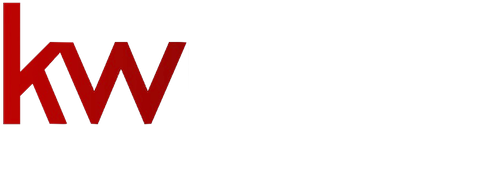Bedrooms 1
Bathrooms 1
Livable 878.8 PC
Year of construction 2005
1015 Rue William
Montréal (Le Sud-Ouest), QC H3C - MLS # 28947656
$649,000
Property Details
Description
Industrial-Chic Loft in Griffintown Located in the sought-after Lowney complex, this bright 879 sq. ft. loft features 11-ft ceilings, exposed wood beams, red brick walls, and oversized windows with stunning skyline views. The semi-closed bedroom has a walk-in closet, and the open living space blends style and comfort. Steps from the Lachine Canal, cafés, markets, and just 6 minutes to Square-Victoria metro. Urban living at its best--perfect for professionals and creatives. Book your private visit today!
Enjoy premium amenities including:
-Indoor pool with counter-current swimming
-Outdoor rooftop pool with panoramic views
-Three rooftop terraces with BBQ areas
-Four-season urban chalet with fireplace
-Fully equipped fitness center
-Indoor garage parking and storage locker
| BUILDING | |
|---|---|
| Type | Apartment |
| Style | Detached |
| Dimensions | 0x0 |
| Lot Size | 0 |
| EXPENSES | |
|---|---|
| Co-ownership fees | $ 5232 / year |
| Municipal Taxes (2025) | $ 3203 / year |
| School taxes (2025) | $ 395 / year |
| ROOM DETAILS | |||
|---|---|---|---|
| Room | Dimensions | Level | Flooring |
| Living room | 5.78 x 5.6 M | Ground Floor | Wood |
| Bedroom | 6.16 x 3.0 M | Ground Floor | Wood |
| CHARACTERISTICS | |
|---|---|
| Proximity | Bicycle path, Cegep, Daycare centre, Elementary school, High school, Hospital, Park - green area, Public transport, Réseau Express Métropolitain (REM), University |
| View | City |
| Heating system | Electric baseboard units |
| Equipment available | Entry phone, Wall-mounted heat pump |
| Sewage system | Municipal sewer |
| Water supply | Municipality |
| Restrictions/Permissions | Pets allowed, Short-term rentals not allowed |
| Zoning | Residential |
| Distinctive features | Water access |
